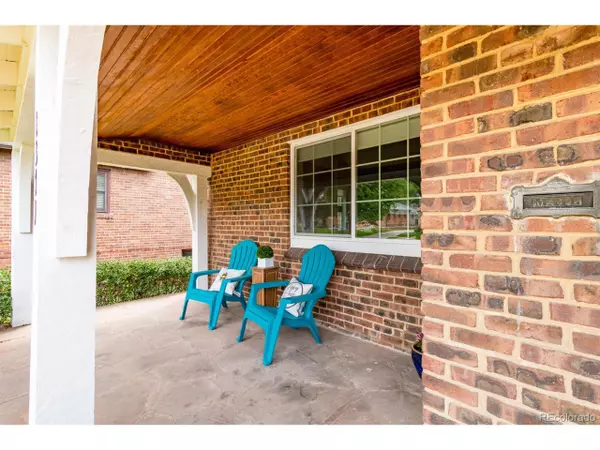$920,000
$925,000
0.5%For more information regarding the value of a property, please contact us for a free consultation.
4 Beds
3 Baths
2,277 SqFt
SOLD DATE : 09/27/2021
Key Details
Sold Price $920,000
Property Type Single Family Home
Sub Type Residential-Detached
Listing Status Sold
Purchase Type For Sale
Square Footage 2,277 sqft
Subdivision Mayfair
MLS Listing ID 4679940
Sold Date 09/27/21
Style Tudor,Ranch
Bedrooms 4
Three Quarter Bath 3
HOA Y/N false
Abv Grd Liv Area 1,212
Originating Board REcolorado
Year Built 1935
Annual Tax Amount $2,314
Lot Size 6,098 Sqft
Acres 0.14
Property Description
Vintage Tudor charm meets contemporary Colorado style in this completely reimagined Mayfair home. The overwhelming curb appeal is enhanced by the delightful front porch with its mid 30s brick work and inlaid wood ceiling that invites you to relax and catch up with friendly neighbors. The interior is instantly welcoming with character and warmth, but also strikingly relevant with a sophisticated renovation and extraordinary design. The bright and spacious modern kitchen is elevated by an abundance of windows and light and features white cabinets, lightly veined quartz, black hardware, a steel farmhouse sink, stainless appliances, and catching tile. The tremendous counter space and storage allow for multiple chefs to create culinary harmony together in the kitchen. The decorative shiplap fireplace with rustic mantel is the centerpiece of the family room that is uplifted by new vaulted ceilings and grounded by real wood flooring. The open, cable stair rail makes a statement and enables the home to flow together. The rejuvenating owner's suite offers a charming window seat, two closets, and a cheerful, dedicated bath with dual vanities, colorful tile, and luxurious shower. Kick up your heels in the comfortable basement family room where memories begin. The deliberately designed and well executed open floor plan is perfectly proportional providing the space you need for living and entertaining. Finding 4 bedrooms, 3 baths, an exceptionally spacious chef's kitchen and two living areas is a rare find for this historic area. Enjoy the outdoors in your expansive, private backyard with enchanting landscaping, paver patio and room for corn hole. The side entry 2 car garage even adds character with its charming brick and decorative planters and an additional driveway space allows for plenty of parking. Wonderful neighbors bring this exceptional block to life in this classic Denver neighborhood that's blocks from Traders Joe's, popular restaurants, and a brand new movie theater.
Location
State CO
County Denver
Area Metro Denver
Zoning U-SU-C
Direction Use your favorite GPS
Rooms
Basement Full, Partially Finished
Primary Bedroom Level Main
Master Bedroom 13x12
Bedroom 2 Basement 12x9
Bedroom 3 Basement 11x9
Bedroom 4 Main 10x9
Interior
Interior Features Eat-in Kitchen, Cathedral/Vaulted Ceilings, Open Floorplan
Heating Forced Air
Cooling Central Air
Fireplaces Type 2+ Fireplaces, Living Room, Family/Recreation Room Fireplace
Fireplace true
Window Features Window Coverings
Appliance Double Oven, Dishwasher, Refrigerator, Bar Fridge, Microwave, Disposal
Laundry In Basement
Exterior
Garage Spaces 2.0
Fence Fenced
Utilities Available Natural Gas Available, Electricity Available, Cable Available
Roof Type Composition
Handicap Access Level Lot
Porch Patio
Building
Lot Description Level
Story 1
Foundation Slab
Sewer City Sewer, Public Sewer
Water City Water
Level or Stories One
Structure Type Wood/Frame,Brick/Brick Veneer
New Construction false
Schools
Elementary Schools Palmer
Middle Schools Hill
High Schools George Washington
School District Denver 1
Others
Senior Community false
SqFt Source Assessor
Special Listing Condition Private Owner
Read Less Info
Want to know what your home might be worth? Contact us for a FREE valuation!

Our team is ready to help you sell your home for the highest possible price ASAP

Bought with Thrive Real Estate Group
"My job is to find and attract mastery-based agents to the office, protect the culture, and make sure everyone is happy! "






