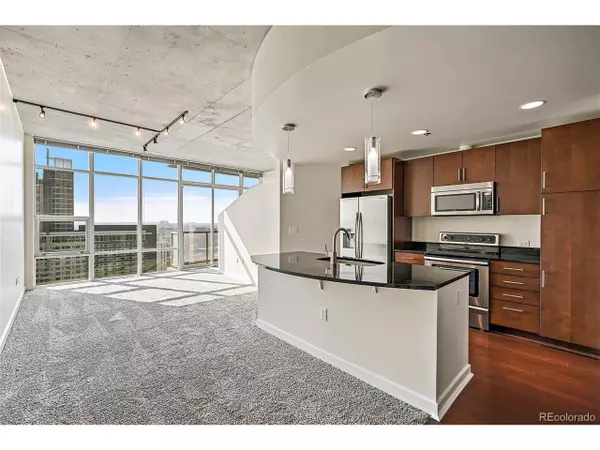$460,000
$474,900
3.1%For more information regarding the value of a property, please contact us for a free consultation.
1 Bed
1 Bath
893 SqFt
SOLD DATE : 11/12/2021
Key Details
Sold Price $460,000
Property Type Townhouse
Sub Type Attached Dwelling
Listing Status Sold
Purchase Type For Sale
Square Footage 893 sqft
Subdivision Downtown
MLS Listing ID 4124640
Sold Date 11/12/21
Style Contemporary/Modern,Ranch
Bedrooms 1
Full Baths 1
HOA Fees $399/ann
HOA Y/N true
Abv Grd Liv Area 893
Originating Board REcolorado
Year Built 2009
Annual Tax Amount $2,611
Lot Size 871 Sqft
Acres 0.02
Property Description
Experience resort style living in the heart of downtown. The Spire is one of Denver's most prestigious luxury high rise projects, and this 31st floor unit is your luxe suite. The 40,000 sq. ft. of amenities elevate daily life with vacation vibes. The heated pool and multiple hot tubs are your oasis to enjoy all year. The endless list of amenities also includes outdoor grills, top of the line fitness center, movie theater, event lounge, business center, dog park, 24/7 concierge staff, and secure building access. Super desirable third floor parking spot #159 is all yours. Soaring 31st floor views will remind you every day why you make Denver your home. Fresh paint and carpet allow this fabulous one bed one bath unit to sparkle. Floor to ceiling windows flood the open floor plan with light. Watch the sunrise every morning and the moon rise every night, then settle onto your balcony for urban stargazing. Ergonomically designed, the unit flows effortlessly and wastes no space. Swanky, modern, and cosmopolitan, this unit is for someone who wants to live life to the fullest, immersed in all that downtown Denver has to offer, and surrounded by luxury amenities. Don't miss this chance to live the dream at The Spire.
Location
State CO
County Denver
Community Hot Tub, Pool, Fitness Center, Extra Storage, Elevator
Area Metro Denver
Zoning D-TD
Direction https://goo.gl/maps/W1vVBdLnHz6jBrQh6
Rooms
Other Rooms Kennel/Dog Run
Primary Bedroom Level Main
Master Bedroom 14x11
Interior
Interior Features Open Floorplan, Walk-In Closet(s), Kitchen Island
Heating Forced Air, Heat Pump
Cooling Central Air, Ceiling Fan(s)
Window Features Double Pane Windows
Appliance Dishwasher, Refrigerator, Washer, Dryer, Microwave, Disposal
Laundry Main Level
Exterior
Exterior Feature Gas Grill, Balcony
Parking Features Heated Garage
Garage Spaces 1.0
Pool Private
Community Features Hot Tub, Pool, Fitness Center, Extra Storage, Elevator
Utilities Available Electricity Available, Cable Available
View City
Roof Type Concrete
Handicap Access Accessible Elevator Installed
Private Pool true
Building
Faces East
Story 1
Sewer City Sewer, Public Sewer
Water City Water
Level or Stories One
Structure Type Other,Concrete
New Construction false
Schools
Elementary Schools Greenlee
Middle Schools Kepner
High Schools West
School District Denver 1
Others
HOA Fee Include Trash,Snow Removal,Security,Maintenance Structure,Water/Sewer,Electricity,Hazard Insurance
Senior Community false
SqFt Source Assessor
Special Listing Condition Private Owner
Read Less Info
Want to know what your home might be worth? Contact us for a FREE valuation!

Our team is ready to help you sell your home for the highest possible price ASAP

Bought with Keller Williams Advantage Realty LLC
"My job is to find and attract mastery-based agents to the office, protect the culture, and make sure everyone is happy! "






