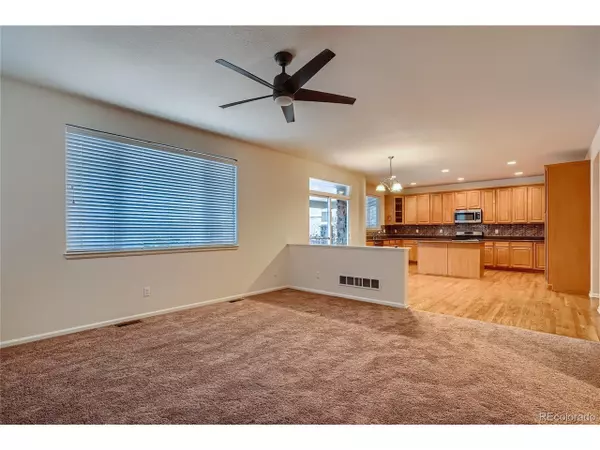$660,000
$638,900
3.3%For more information regarding the value of a property, please contact us for a free consultation.
4 Beds
3 Baths
2,660 SqFt
SOLD DATE : 01/21/2022
Key Details
Sold Price $660,000
Property Type Single Family Home
Sub Type Residential-Detached
Listing Status Sold
Purchase Type For Sale
Square Footage 2,660 sqft
Subdivision Tallyns Reach North Sub 5Th Flg
MLS Listing ID 6217194
Sold Date 01/21/22
Bedrooms 4
Full Baths 3
HOA Fees $15/ann
HOA Y/N true
Abv Grd Liv Area 2,660
Originating Board REcolorado
Year Built 2008
Annual Tax Amount $4,406
Lot Size 5,662 Sqft
Acres 0.13
Property Description
Don't miss out on this stunning 4 bedroom, 3 bathroom home in the coveted Tallyns Reach community! Prepare to be impressed when you enter the two-story foyer guided by sleek wood-look floors and views of the beautiful staircase. Make your way into the spacious living room and cozy up next to the charming fireplace. The home cook will fall in love with the enormous kitchen featuring endless stone-look countertop space, a large island, ample cabinet storage, and modern appliances. Retreat to the primary bedroom and relax in the bathtub or enclosed glass shower in the en-suite bathroom surrounded by gorgeous tile-look floors. The basement includes additional unfinished living space which is perfect for a home gym or a game room. Make the backyard your private oasis amongst a lush lawn and host a barbeque under the covered patio! Located minutes from E-470, Red-tailed Hawk Park, and plenty of shopping options.
Location
State CO
County Arapahoe
Community Clubhouse, Pool
Area Metro Denver
Rooms
Basement Unfinished
Primary Bedroom Level Upper
Bedroom 2 Upper
Bedroom 3 Upper
Bedroom 4 Main
Interior
Interior Features Eat-in Kitchen, Open Floorplan, Walk-In Closet(s), Kitchen Island
Heating Forced Air
Cooling Central Air, Ceiling Fan(s)
Fireplaces Type Living Room, Single Fireplace
Fireplace true
Window Features Double Pane Windows,Triple Pane Windows
Appliance Dishwasher, Microwave
Laundry Main Level
Exterior
Garage Spaces 2.0
Community Features Clubhouse, Pool
Utilities Available Natural Gas Available
Roof Type Concrete
Handicap Access Level Lot
Porch Patio
Building
Lot Description Level
Story 2
Sewer City Sewer, Public Sewer
Level or Stories Two
Structure Type Stone,Wood Siding
New Construction false
Schools
Elementary Schools Coyote Hills
Middle Schools Fox Ridge
High Schools Cherokee Trail
School District Cherry Creek 5
Others
HOA Fee Include Snow Removal
Senior Community false
Read Less Info
Want to know what your home might be worth? Contact us for a FREE valuation!

Our team is ready to help you sell your home for the highest possible price ASAP

"My job is to find and attract mastery-based agents to the office, protect the culture, and make sure everyone is happy! "






