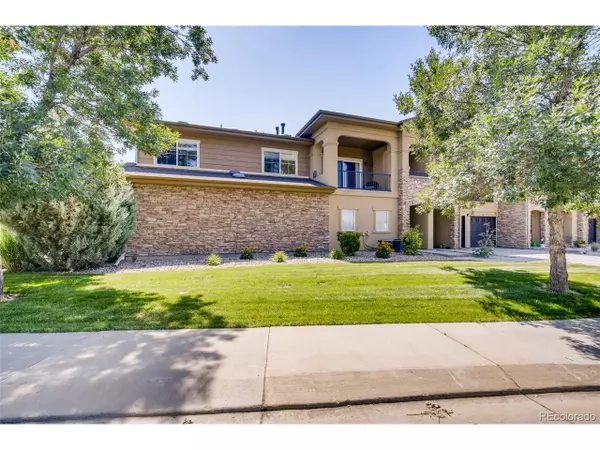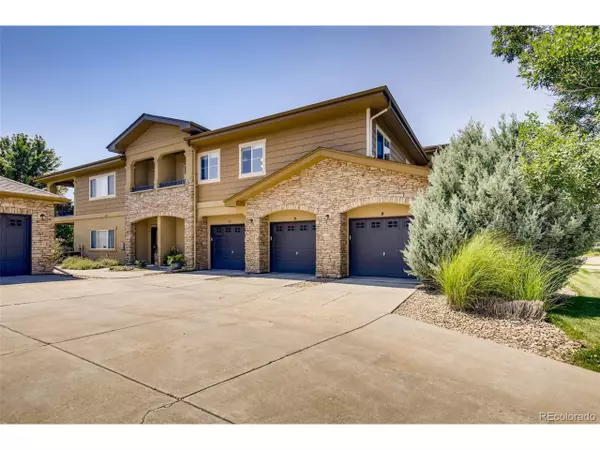$415,000
$415,000
For more information regarding the value of a property, please contact us for a free consultation.
3 Beds
2 Baths
1,546 SqFt
SOLD DATE : 10/01/2021
Key Details
Sold Price $415,000
Property Type Townhouse
Sub Type Attached Dwelling
Listing Status Sold
Purchase Type For Sale
Square Footage 1,546 sqft
Subdivision Sonoma Village At Ute Creek
MLS Listing ID 6262416
Sold Date 10/01/21
Style Patio Home,Contemporary/Modern,Ranch
Bedrooms 3
Full Baths 2
HOA Fees $182/mo
HOA Y/N true
Abv Grd Liv Area 1,546
Originating Board REcolorado
Year Built 2003
Annual Tax Amount $2,278
Property Description
Mountain View's from your balcony highlight the gorgeous Colorado sunsets! This spacious 3 bed, 2 bath end unit in beautiful Sonoma Village at Ute Creek has everything you need and more. Vaulted ceilings, open floor plan, huge closets, large kitchen with island and breakfast bar, double oven, tile counters, pantry and kitchen office. Master is HUGE and has five piece bath and large wok in closet. Rare 2 car garage. Short walk to Ute Creek Golf Courcw and other walking trails. Close to major transportation and a quick shot to I-25, Denver, Ft Collins and Loveland. What's not to love!
Location
State CO
County Boulder
Area Longmont
Zoning Residential
Rooms
Primary Bedroom Level Main
Master Bedroom 20x12
Bedroom 2 Main 10x10
Bedroom 3 Main 10x10
Interior
Interior Features Open Floorplan, Pantry, Walk-In Closet(s), Kitchen Island
Cooling Central Air, Ceiling Fan(s)
Fireplaces Type Gas, Family/Recreation Room Fireplace, Single Fireplace
Fireplace true
Window Features Window Coverings,Double Pane Windows
Appliance Double Oven, Dishwasher, Refrigerator, Washer, Dryer, Microwave, Disposal
Exterior
Exterior Feature Balcony
Parking Features Tandem
Garage Spaces 2.0
Utilities Available Natural Gas Available, Electricity Available, Cable Available
View Mountain(s)
Roof Type Composition
Street Surface Paved
Porch Patio
Building
Faces Northwest
Story 1
Foundation Slab
Sewer City Sewer, Public Sewer
Water City Water
Level or Stories One
Structure Type Wood/Frame,Stone,Stucco
New Construction false
Schools
Elementary Schools Alpine
Middle Schools Timberline
High Schools Skyline
School District St. Vrain Valley Re-1J
Others
HOA Fee Include Trash,Snow Removal,Maintenance Structure,Water/Sewer,Hazard Insurance
Senior Community false
SqFt Source Assessor
Special Listing Condition Private Owner
Read Less Info
Want to know what your home might be worth? Contact us for a FREE valuation!

Our team is ready to help you sell your home for the highest possible price ASAP

Bought with Start Real Estate
"My job is to find and attract mastery-based agents to the office, protect the culture, and make sure everyone is happy! "






