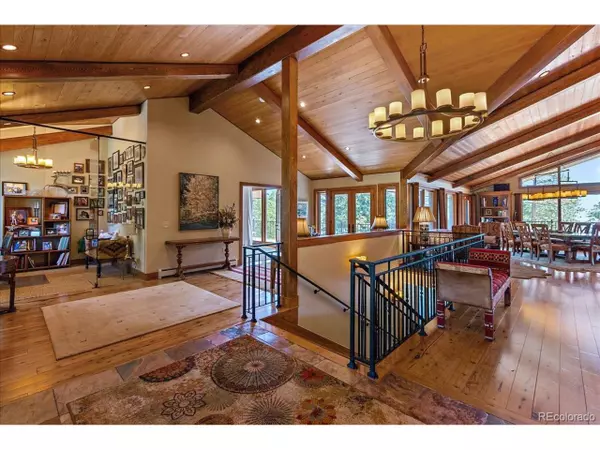$1,600,000
$1,700,000
5.9%For more information regarding the value of a property, please contact us for a free consultation.
5 Beds
7 Baths
5,534 SqFt
SOLD DATE : 06/15/2020
Key Details
Sold Price $1,600,000
Property Type Single Family Home
Sub Type Residential-Detached
Listing Status Sold
Purchase Type For Sale
Square Footage 5,534 sqft
Subdivision Bear Mountain Vista
MLS Listing ID 5888866
Sold Date 06/15/20
Style Chalet,Ranch
Bedrooms 5
Full Baths 2
Half Baths 2
Three Quarter Bath 3
HOA Y/N false
Abv Grd Liv Area 5,534
Originating Board REcolorado
Year Built 2018
Annual Tax Amount $4,708
Lot Size 2.110 Acres
Acres 2.11
Property Description
The best home for entertaining and comfortable luxury living. This stunning Evergreen compound is nestled in a protected setting with mountain valley and city light views featuring bright open elegant living spaces. Recently completed in 2018 by a premier builder intended for their family's forever home, no detail has been spared in this spectacular residence. A room by room feature list is available for qualified buyers as there are too many to list here, but we must mention the outdoor open-air heated Pool Pavilion, complete with a full kitchen, fireplace, living and dining areas and cabana style bathroom, steps from and reflected in the decorative and completely functional heated and low maintenance wading pool. Every bedroom is paired with a private ensuite bath and the bunk room is so fun. You'll also love the guest cabin and the detached workshop and extra garage. Ideally located with convenient access to Evergreen and Denver. This is the one. Please note, there are special COVID-19 related requirements for setting a showing.
Location
State CO
County Jefferson
Area Suburban Mountains
Zoning SR-2
Direction From Hwy 73, turn east on Little Cub Creek Road for 1.5 mile, stay left on to Stanley Park Road for 2.0 miles, stay straight on High Dr and look for sign on the left just past the Stanley Park Rd turn off. Note - the main driveway is off High Dr., not Stanley Park Dr.
Rooms
Other Rooms Outbuildings
Basement None
Primary Bedroom Level Main
Master Bedroom 17x16
Bedroom 2 Lower 22x19
Bedroom 3 Lower 12x16
Bedroom 4 Lower 13x12
Bedroom 5 Lower 12x11
Interior
Interior Features Eat-in Kitchen, Cathedral/Vaulted Ceilings, Open Floorplan, Pantry, Walk-In Closet(s), Wet Bar, Kitchen Island
Heating Hot Water, Baseboard, Wood Stove, Radiant
Cooling Evaporative Cooling, Ceiling Fan(s), Attic Fan
Fireplaces Type 2+ Fireplaces, Gas, Gas Logs Included, Living Room, Family/Recreation Room Fireplace, Primary Bedroom, Great Room
Fireplace true
Window Features Skylight(s)
Appliance Double Oven, Dishwasher, Refrigerator, Bar Fridge, Washer, Dryer, Microwave, Freezer, Water Purifier Owned
Exterior
Exterior Feature Gas Grill
Parking Features Heated Garage, Oversized
Garage Spaces 4.0
Fence Fenced
Pool Private
Utilities Available Natural Gas Available, Electricity Available
View Mountain(s), Foothills View, City
Roof Type Composition
Present Use Horses
Street Surface Paved
Handicap Access Level Lot
Porch Patio, Deck
Private Pool true
Building
Lot Description Lawn Sprinkler System, Cul-De-Sac, Corner Lot, Level
Faces West
Story 1
Foundation Slab
Sewer Septic, Septic Tank
Water Well, Cistern
Level or Stories One
Structure Type Wood/Frame,Stucco,Moss Rock
New Construction false
Schools
Elementary Schools Wilmot
Middle Schools Evergreen
High Schools Evergreen
School District Jefferson County R-1
Others
Senior Community false
SqFt Source Assessor
Special Listing Condition Private Owner
Read Less Info
Want to know what your home might be worth? Contact us for a FREE valuation!

Our team is ready to help you sell your home for the highest possible price ASAP

Bought with Good Mountain Real Estate, Inc.
"My job is to find and attract mastery-based agents to the office, protect the culture, and make sure everyone is happy! "






