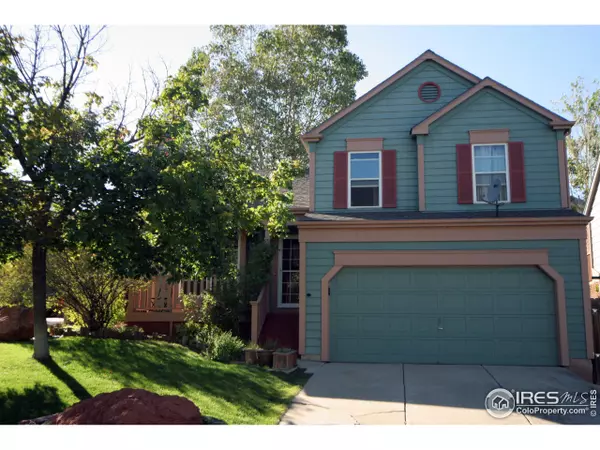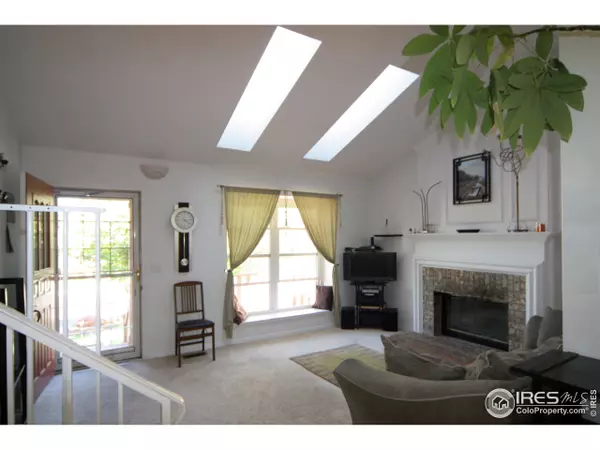$315,000
$325,000
3.1%For more information regarding the value of a property, please contact us for a free consultation.
3 Beds
2 Baths
1,329 SqFt
SOLD DATE : 11/21/2012
Key Details
Sold Price $315,000
Property Type Single Family Home
Sub Type Residential-Detached
Listing Status Sold
Purchase Type For Sale
Square Footage 1,329 sqft
Subdivision Lakota Hills
MLS Listing ID 691359
Sold Date 11/21/12
Bedrooms 3
Full Baths 2
HOA Y/N false
Abv Grd Liv Area 1,329
Originating Board IRES MLS
Year Built 1988
Annual Tax Amount $1,694
Lot Size 5,662 Sqft
Acres 0.13
Property Description
Updated,lush landscape-New kitchen,New deck,New landscaping,interior paint,New bath.Tasteful home.Big Corner Lot.A/C-all systems recently serviced.Owner's care show in this welcoming home!Custom fireplace mantle in cathedral-ceiling living room-2 skylights brighten home.Brand NEW deck,newly terraced backyard.Big corner lot w/mature trees,covered front porch.Homes in envied Golden neighborhood go quickly-trails,2nd park a few steps away.Minutes from Fossil Trace, Splash, Mines & Downtown Golden.
Location
State CO
County Jefferson
Area Metro Denver
Zoning RES
Direction 6th Avenue west past I70. Left (south) on Heritage Road. Right on W 4th Ave. Right on Chelan. Home is on the NW **corner lot** of Chelan and Somerset
Rooms
Family Room Laminate Floor
Other Rooms Kennel/Dog Run
Basement None, Radon Unknown
Primary Bedroom Level Upper
Master Bedroom 14x11
Bedroom 2 Upper
Bedroom 3 Upper
Dining Room Wood Floor
Kitchen Wood Floor
Interior
Interior Features Satellite Avail, High Speed Internet, Separate Dining Room, Cathedral/Vaulted Ceilings
Heating Forced Air
Cooling Central Air, Whole House Fan
Flooring Wood Floors
Fireplaces Type Living Room, Fireplace Tools Included
Fireplace true
Window Features Window Coverings,Bay Window(s),Skylight(s),Double Pane Windows
Appliance Gas Range/Oven, Self Cleaning Oven, Dishwasher, Refrigerator, Disposal
Laundry Washer/Dryer Hookups, Main Level
Exterior
Parking Features Garage Door Opener
Garage Spaces 2.0
Fence Fenced, Wood
Utilities Available Natural Gas Available, Electricity Available, Cable Available
View Foothills View
Roof Type Composition
Street Surface Paved,Asphalt
Handicap Access Near Bus, Low Carpet
Porch Deck
Building
Lot Description Curbs, Gutters, Sidewalks, Fire Hydrant within 500 Feet, Lawn Sprinkler System, Corner Lot, Rolling Slope
Faces Southeast
Story 3
Foundation Slab
Sewer City Sewer
Water City Water, City of Golden
Level or Stories Tri-Level
Structure Type Wood/Frame,Wood Siding,Painted/Stained
New Construction false
Schools
Elementary Schools Shelton
Middle Schools Bell Jr.
High Schools Golden
School District Jefferson Dist R-1
Others
Senior Community false
Tax ID 190078
SqFt Source Assessor
Special Listing Condition Private Owner
Read Less Info
Want to know what your home might be worth? Contact us for a FREE valuation!

Our team is ready to help you sell your home for the highest possible price ASAP

Bought with Slifer Smith & Frampton-Bldr
"My job is to find and attract mastery-based agents to the office, protect the culture, and make sure everyone is happy! "






