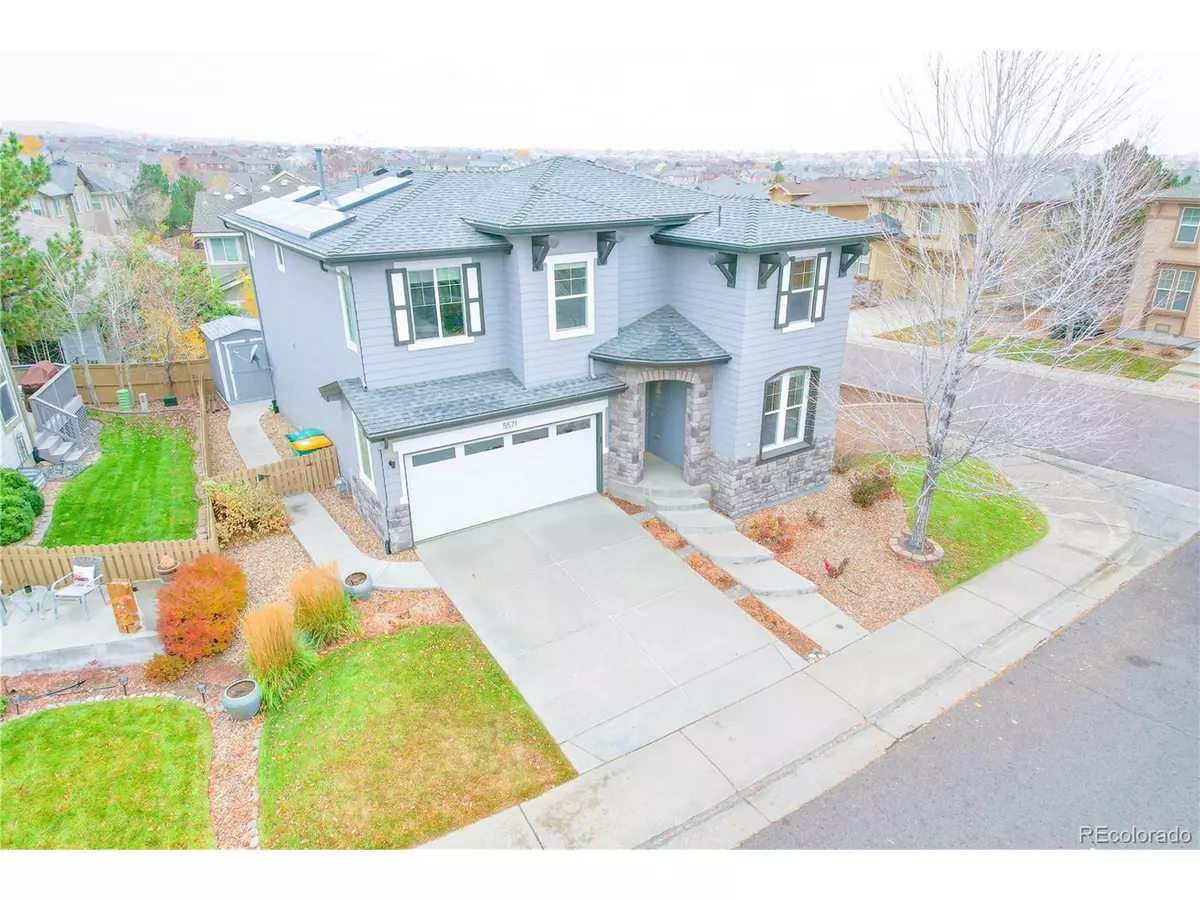$695,000
$655,000
6.1%For more information regarding the value of a property, please contact us for a free consultation.
4 Beds
4 Baths
2,655 SqFt
SOLD DATE : 11/18/2021
Key Details
Sold Price $695,000
Property Type Single Family Home
Sub Type Residential-Detached
Listing Status Sold
Purchase Type For Sale
Square Footage 2,655 sqft
Subdivision The Hearth
MLS Listing ID 1832102
Sold Date 11/18/21
Bedrooms 4
Full Baths 3
Half Baths 1
HOA Fees $52/qua
HOA Y/N true
Abv Grd Liv Area 1,945
Originating Board REcolorado
Year Built 2006
Annual Tax Amount $3,146
Lot Size 4,791 Sqft
Acres 0.11
Property Description
Looking for a move-in condition home, with mountain views, this is the place. The Seller removed the wall dividing the kitchen from the dining area. Now when you walk in you are fortunate to look at the wall of windows and see the mountains on a clear day! The main floor has engineered hard wood floors. The kitchen has a new wood block counter top on the island and quartz counters on the others. Yay! The laundry room is on the upper level with all the bedrooms. The loft has mountain views and is great for an office, library or a work out area. The finished basement has a conforming bedroom and a full bath. The basement area has a fantastic area for a media room and storage space. The newly stained deck allows for relaxing and grilling. The home has solar panels to help take the bite out of those power bills. Conveniently located blocks away from the the east recreation center and playground area. Hurry to see this incredible home.
Location
State CO
County Douglas
Community Clubhouse, Tennis Court(S), Pool, Playground, Fitness Center
Area Metro Denver
Zoning PDU
Rooms
Basement Partial
Primary Bedroom Level Upper
Bedroom 2 Upper
Bedroom 3 Upper
Bedroom 4 Basement
Interior
Interior Features Eat-in Kitchen, Pantry, Walk-In Closet(s), Loft, Kitchen Island
Heating Forced Air
Cooling Central Air, Ceiling Fan(s)
Fireplaces Type Family/Recreation Room Fireplace, Single Fireplace
Fireplace true
Appliance Self Cleaning Oven, Dishwasher, Refrigerator, Microwave, Disposal
Laundry Upper Level
Exterior
Garage Spaces 2.0
Fence Fenced
Community Features Clubhouse, Tennis Court(s), Pool, Playground, Fitness Center
Roof Type Composition
Porch Deck
Building
Lot Description Lawn Sprinkler System
Faces East
Story 2
Sewer City Sewer, Public Sewer
Level or Stories Two
Structure Type Wood/Frame
New Construction false
Schools
Elementary Schools Wildcat Mountain
Middle Schools Rocky Heights
High Schools Rock Canyon
School District Douglas Re-1
Others
HOA Fee Include Trash,Snow Removal
Senior Community false
SqFt Source Assessor
Special Listing Condition Private Owner
Read Less Info
Want to know what your home might be worth? Contact us for a FREE valuation!

Our team is ready to help you sell your home for the highest possible price ASAP

"My job is to find and attract mastery-based agents to the office, protect the culture, and make sure everyone is happy! "






