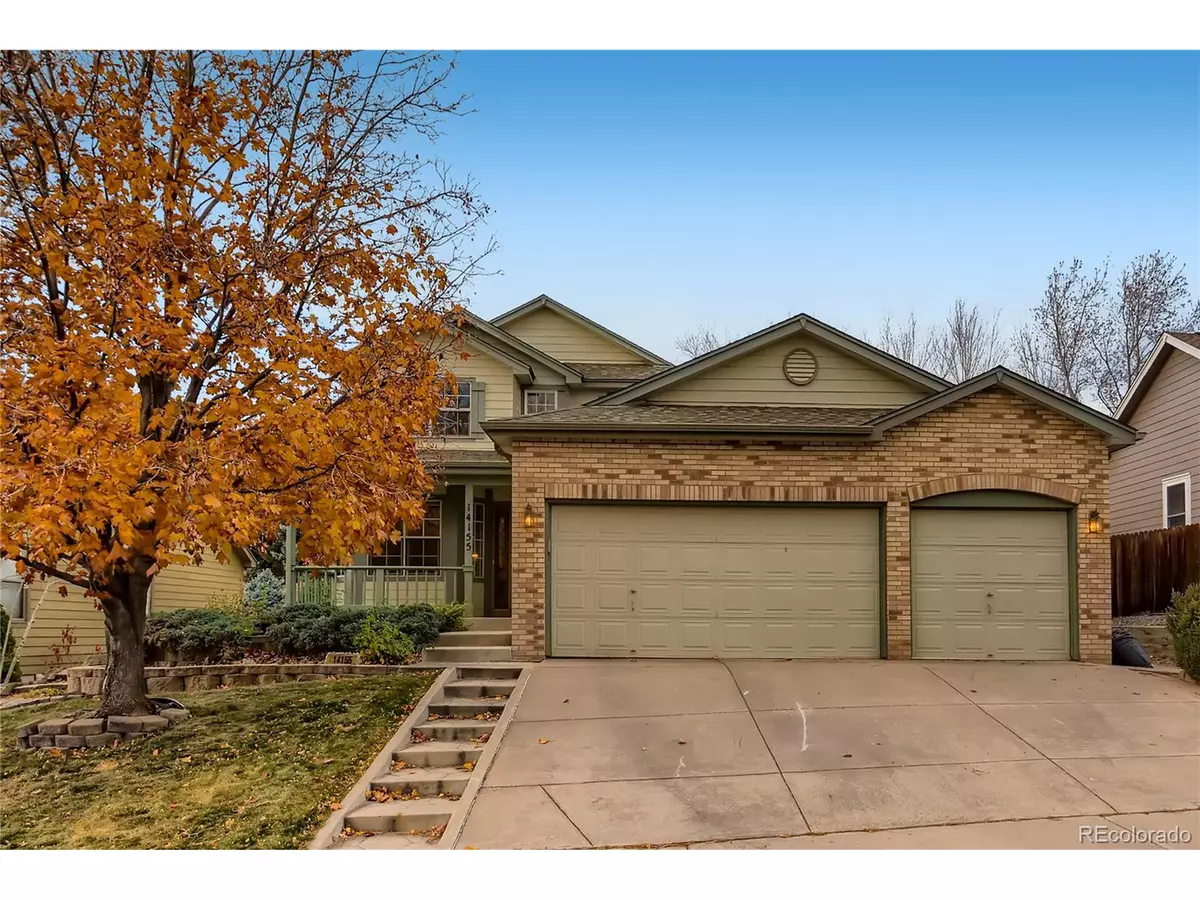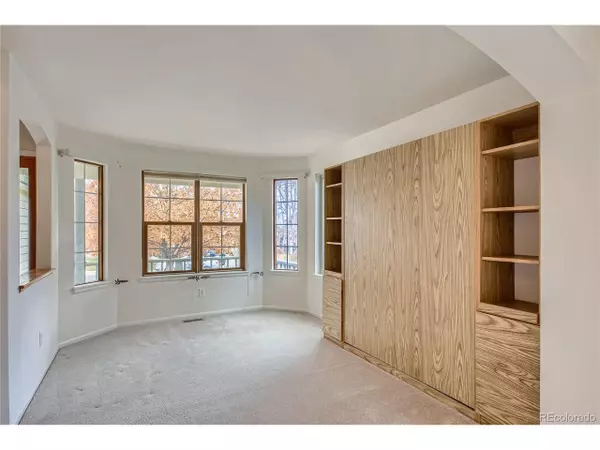$705,000
$700,000
0.7%For more information regarding the value of a property, please contact us for a free consultation.
5 Beds
4 Baths
3,834 SqFt
SOLD DATE : 12/17/2021
Key Details
Sold Price $705,000
Property Type Single Family Home
Sub Type Residential-Detached
Listing Status Sold
Purchase Type For Sale
Square Footage 3,834 sqft
Subdivision Hutchinsons Green Mountain Village
MLS Listing ID 7683678
Sold Date 12/17/21
Bedrooms 5
Full Baths 2
Half Baths 1
Three Quarter Bath 1
HOA Fees $43/ann
HOA Y/N true
Abv Grd Liv Area 2,548
Originating Board REcolorado
Year Built 1994
Annual Tax Amount $3,350
Lot Size 7,405 Sqft
Acres 0.17
Property Description
Opportunity is knocking, are you ready to answer? This original owner home in Green Mountain Summit features a large and livable floorplan, an open layout with windows galore, vaulted ceilings, and a spacious and rare main floor primary suite. Adjacent to the grand gas fireplace in the family room, the eat-in kitchen leads to a terraced and landscaped backyard with full irrigation system, drip lines and "peek-a-boo" mountain views. The main floor laundry provides extra storage with built-in shelving, cabinetry and sink with pedestal washer and dryer. The basement is finished with 2 bedrooms, egress throughout, and a 3/4 bath. Flooring has been removed. An oversized 3 car garage and a storage shed supply space for all of your needs. Mostly original cosmetic finishes with new roof in 2018, furnace and AC in 2016. This desirable neighborhood and location has parks, trails, and open space within walking distance. Minutes to Green Mountain Park, Red Rocks, Bear Creek Lake and Matthews/Winters Park. Easy highway access, minutes to shopping and dining, and 20 minutes to downtown Denver. You'll love living here! Bring your vision and your contractor and make this home your own masterpiece!
*Home has been smoked in long term and will need: carpet replaced, HVAC system cleaned , and some level of mitigation on walls (steaming, treating and painting). Priced accordingly. Comparable sales of this age and size in the neighborhood range from 770k - 850k+.
Location
State CO
County Jefferson
Area Metro Denver
Zoning R-1-6
Rooms
Primary Bedroom Level Main
Master Bedroom 16x13
Bedroom 2 Upper 13x11
Bedroom 3 Upper 13x11
Bedroom 4 Basement
Bedroom 5 Basement
Interior
Interior Features Eat-in Kitchen, Open Floorplan, Kitchen Island
Heating Forced Air
Cooling Central Air
Fireplaces Type Family/Recreation Room Fireplace, Single Fireplace
Fireplace true
Window Features Double Pane Windows
Appliance Dishwasher, Refrigerator, Washer, Dryer, Disposal
Laundry Main Level
Exterior
Garage Spaces 3.0
Fence Partial
View Mountain(s), Foothills View
Roof Type Composition
Porch Patio
Building
Lot Description Lawn Sprinkler System
Faces Southeast
Story 2
Sewer City Sewer, Public Sewer
Water City Water
Level or Stories Two
Structure Type Wood/Frame,Composition Siding
New Construction false
Schools
Elementary Schools Hutchinson
Middle Schools Dunstan
High Schools Green Mountain
School District Jefferson County R-1
Others
HOA Fee Include Trash,Snow Removal
Senior Community false
SqFt Source Assessor
Special Listing Condition Private Owner
Read Less Info
Want to know what your home might be worth? Contact us for a FREE valuation!

Our team is ready to help you sell your home for the highest possible price ASAP

"My job is to find and attract mastery-based agents to the office, protect the culture, and make sure everyone is happy! "






