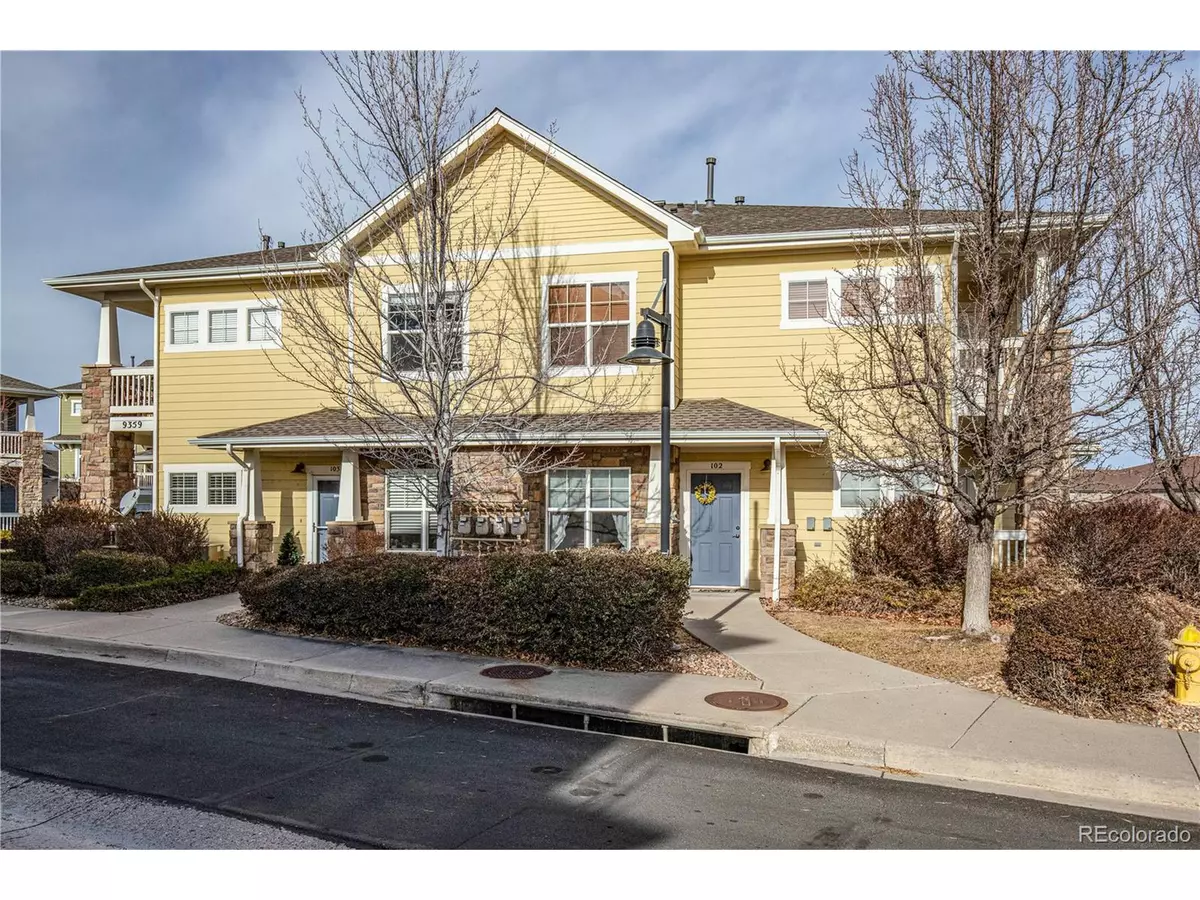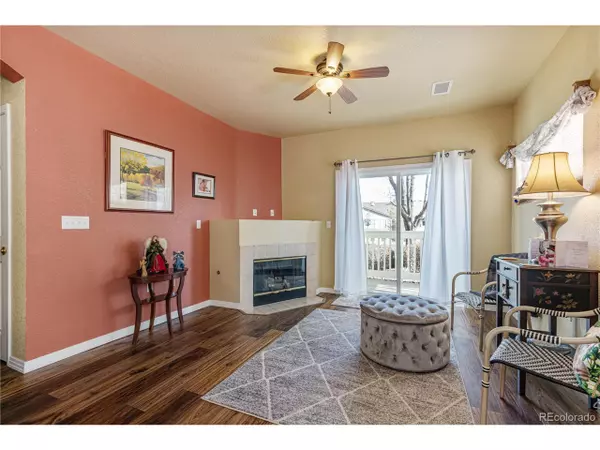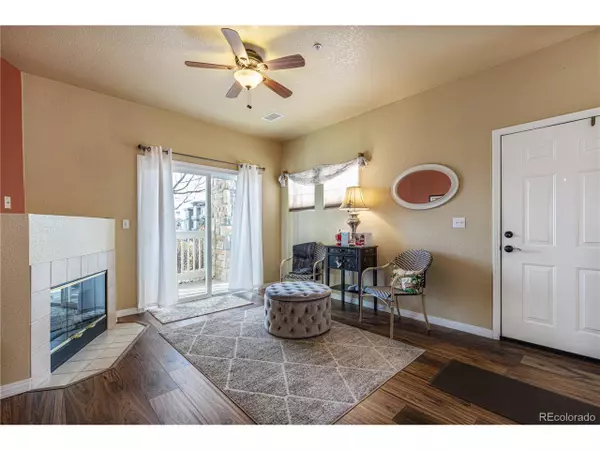$265,000
$257,500
2.9%For more information regarding the value of a property, please contact us for a free consultation.
1 Bed
1 Bath
876 SqFt
SOLD DATE : 01/21/2022
Key Details
Sold Price $265,000
Property Type Townhouse
Sub Type Attached Dwelling
Listing Status Sold
Purchase Type For Sale
Square Footage 876 sqft
Subdivision Highlands At Stonegate
MLS Listing ID 8005004
Sold Date 01/21/22
Style Ranch
Bedrooms 1
Full Baths 1
HOA Fees $265/mo
HOA Y/N true
Abv Grd Liv Area 876
Originating Board REcolorado
Year Built 2004
Annual Tax Amount $1,923
Property Description
Why rent, when you can buy and it could be cheaper! Welcome home. If you're looking for an entry level, well maintained and very clean condo - you just found it! This super cute, 876 square foot condo features no stairs, an open floorplan, gas fireplace for those cold winter nights, plenty of storage, a reserved spot and a large master bedroom with walk in closets. This amazing opportunity has been meticulously maintained and has a newer dishwasher, water heater, sliding door, and all the major mechanical systems are regularly maintained. This one owner condo has been lightly lived in since it was built in 2004, and also features a very reasonable HOA fee of $265.40/month. Stonegate is an award winning community close to shopping, DIA, transportation and the Denver Tech Center. The schools are A+, and the community includes access to 3 pools! With running/biking trails nearby and a very well kept community, this is the place to call home! Hurry for your opportunity.
Location
State CO
County Douglas
Community Clubhouse, Tennis Court(S), Pool, Park
Area Metro Denver
Rooms
Primary Bedroom Level Main
Interior
Interior Features Eat-in Kitchen, Pantry, Walk-In Closet(s)
Heating Forced Air
Cooling Ceiling Fan(s)
Fireplaces Type Family/Recreation Room Fireplace, Single Fireplace
Fireplace true
Window Features Window Coverings,Double Pane Windows
Appliance Self Cleaning Oven, Dishwasher, Refrigerator, Washer, Dryer, Microwave, Freezer
Exterior
Garage Spaces 1.0
Community Features Clubhouse, Tennis Court(s), Pool, Park
Utilities Available Natural Gas Available
Roof Type Composition
Handicap Access No Stairs
Building
Faces South
Story 1
Sewer Other Water/Sewer, Community
Water Other Water/Sewer
Level or Stories One
Structure Type Wood/Frame
New Construction false
Schools
Elementary Schools Mammoth Heights
Middle Schools Sierra
High Schools Chaparral
School District Douglas Re-1
Others
HOA Fee Include Trash,Maintenance Structure,Water/Sewer
Senior Community false
SqFt Source Assessor
Special Listing Condition Private Owner
Read Less Info
Want to know what your home might be worth? Contact us for a FREE valuation!

Our team is ready to help you sell your home for the highest possible price ASAP

Bought with Keller Williams Premier Realty, LLC
"My job is to find and attract mastery-based agents to the office, protect the culture, and make sure everyone is happy! "






