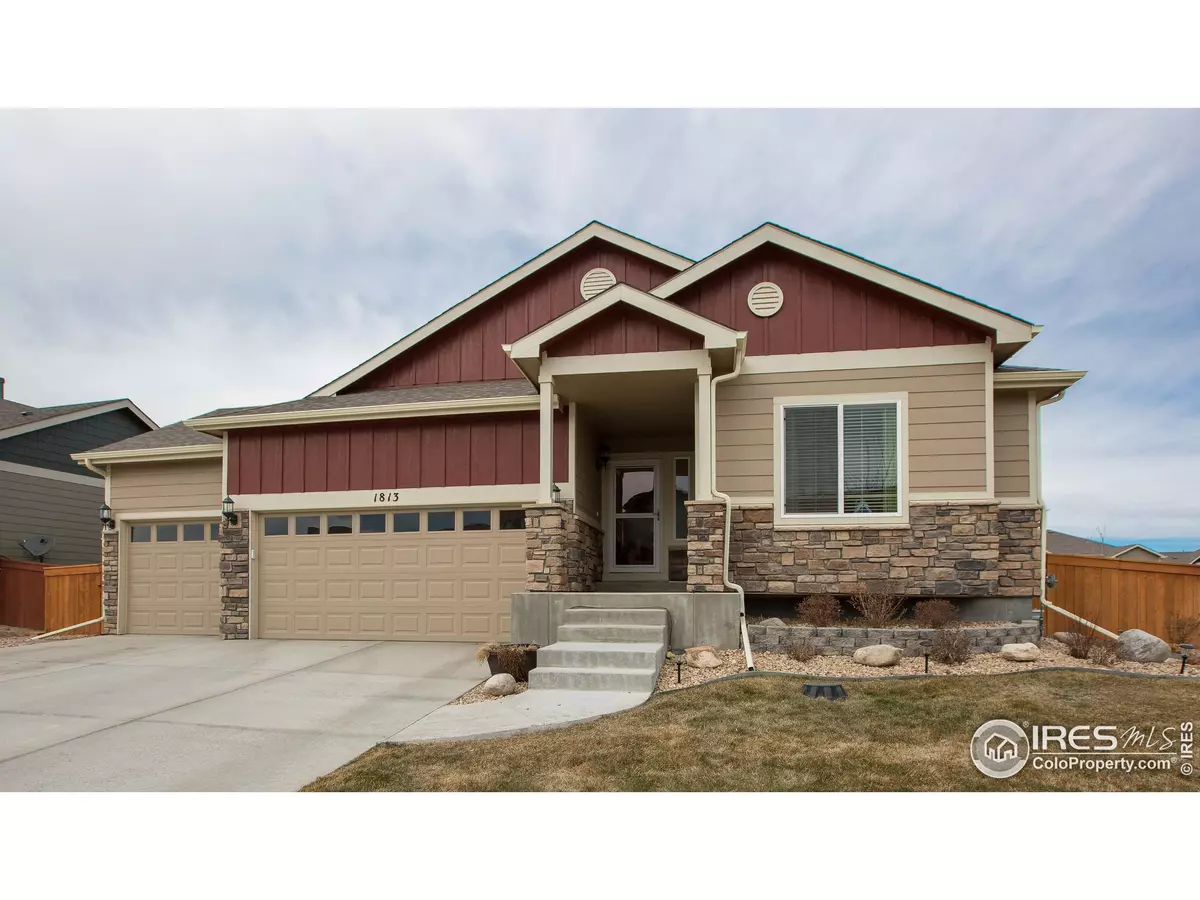$359,500
$360,000
0.1%For more information regarding the value of a property, please contact us for a free consultation.
5 Beds
3 Baths
3,176 SqFt
SOLD DATE : 04/08/2016
Key Details
Sold Price $359,500
Property Type Single Family Home
Sub Type Residential-Detached
Listing Status Sold
Purchase Type For Sale
Square Footage 3,176 sqft
Subdivision Hidden Valley
MLS Listing ID 785132
Sold Date 04/08/16
Style Contemporary/Modern,Ranch
Bedrooms 5
Full Baths 3
HOA Y/N false
Abv Grd Liv Area 1,614
Originating Board IRES MLS
Year Built 2014
Annual Tax Amount $3,507
Lot Size 8,276 Sqft
Acres 0.19
Property Description
Wonderful nearly new home located on one of the best home sites in the neighborhood! Great location sides and backs to green belt, south facing, three bedrooms all located on the main floor. One of Saint Aubyn's most popular floor plans complete with finished basement featuring two additional bedrooms, bathroom and huge rec/family room, what a great value! Enjoy outdoor living with enlarged back yard patio spaces, entertain easily inside with the open floor plan and spacious living areas.
Location
State CO
County Weld
Community Park
Area Greeley/Weld
Zoning RES
Direction From I25 & Harmony, East on Harmony, S on CR 19, E or N on CR 17, E on Timber Ridge Parkway
Rooms
Family Room Carpet
Primary Bedroom Level Main
Master Bedroom 16x13
Bedroom 2 Main 11x11
Bedroom 3 Main 11x11
Bedroom 4 Basement 12x10
Bedroom 5 Basement 12x10
Dining Room Wood Floor
Kitchen Wood Floor
Interior
Interior Features High Speed Internet, Separate Dining Room, Cathedral/Vaulted Ceilings, Open Floorplan, Walk-In Closet(s)
Heating Forced Air, 2 or more Heat Sources, Humidity Control
Cooling Central Air, Ceiling Fan(s)
Flooring Wood Floors
Fireplaces Type Gas, Great Room
Fireplace true
Window Features Window Coverings
Appliance Electric Range/Oven, Dishwasher, Microwave
Laundry Main Level
Exterior
Garage Spaces 3.0
Fence Fenced
Community Features Park
Utilities Available Natural Gas Available, Electricity Available
Roof Type Composition
Handicap Access Level Lot, Level Drive, Main Floor Bath, Main Level Bedroom, Stall Shower, Main Level Laundry
Porch Patio
Building
Lot Description Sidewalks, Lawn Sprinkler System, Level, Abuts Private Open Space
Faces South
Story 1
Sewer District Sewer
Water District Water, North Weld
Level or Stories One
Structure Type Wood/Frame,Stone
New Construction false
Schools
Elementary Schools Range View
Middle Schools Severance
High Schools Windsor
School District Weld Re-4
Others
Senior Community false
Tax ID R5009708
Special Listing Condition Private Owner
Read Less Info
Want to know what your home might be worth? Contact us for a FREE valuation!

Our team is ready to help you sell your home for the highest possible price ASAP

Bought with Engel & Volkers Denver
"My job is to find and attract mastery-based agents to the office, protect the culture, and make sure everyone is happy! "






