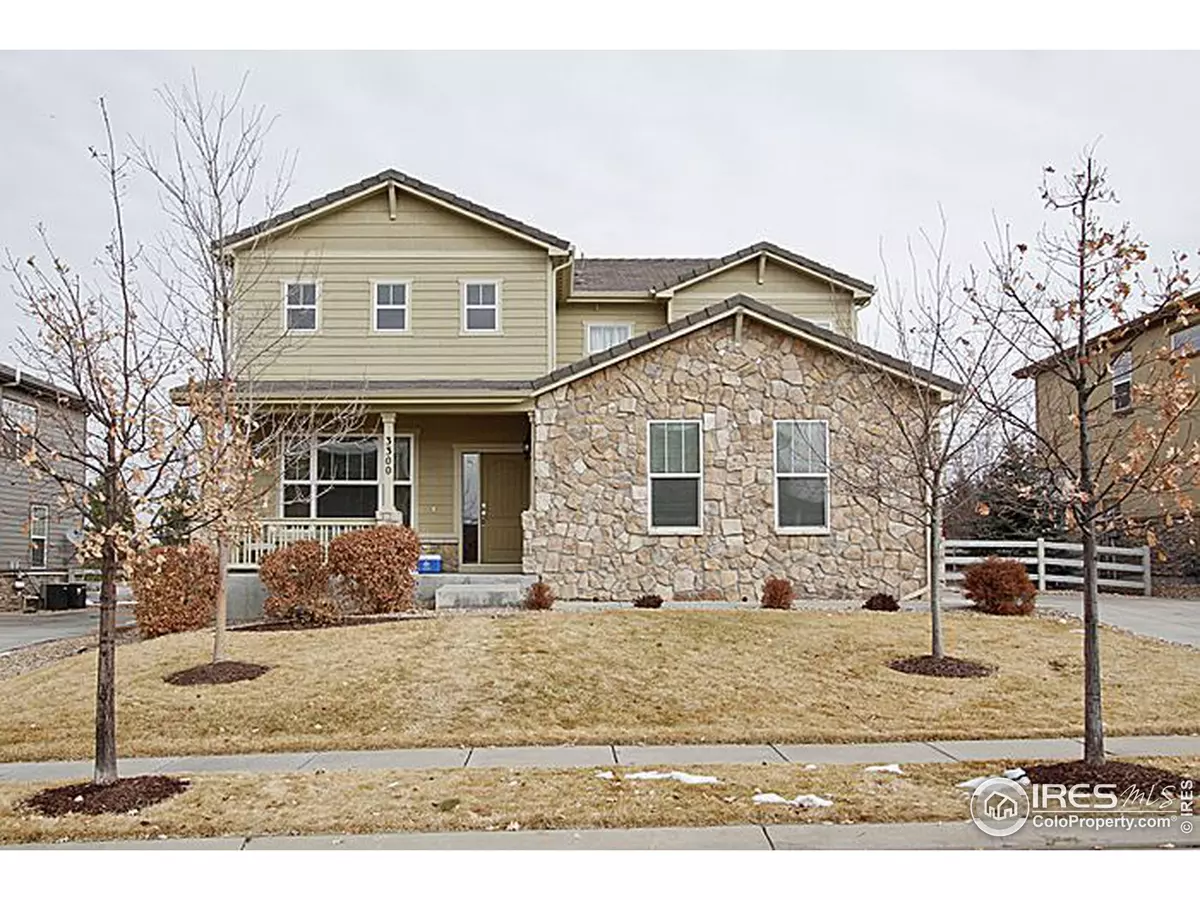$482,000
$489,000
1.4%For more information regarding the value of a property, please contact us for a free consultation.
5 Beds
4 Baths
3,445 SqFt
SOLD DATE : 03/13/2015
Key Details
Sold Price $482,000
Property Type Single Family Home
Sub Type Residential-Detached
Listing Status Sold
Purchase Type For Sale
Square Footage 3,445 sqft
Subdivision Anthem Highlands
MLS Listing ID 753418
Sold Date 03/13/15
Bedrooms 5
Full Baths 3
Half Baths 1
HOA Fees $129/qua
HOA Y/N true
Abv Grd Liv Area 2,580
Originating Board IRES MLS
Year Built 2006
Annual Tax Amount $5,226
Lot Size 8,276 Sqft
Acres 0.19
Property Description
Great home located on cul-de-sac and very close to rec center in desirable Anthem! Amazing snow-capped mountain views from front of home! Upgrades include stainless ppliances, solid surface counters, stained maple cabs, wood floors, laundry cabs and more! Professionally finished basement w/ wet bar, media space, guest bedroom suite and craft/office niche with new egress window. Prof. landscaped yard with flagstone patio and trex deck! Very large oversized garage! Great condition! Why buy new?
Location
State CO
County Broomfield
Community Clubhouse, Tennis Court(S), Pool, Fitness Center, Park
Area Broomfield
Zoning PUD
Direction I-25 north to HWY 7, west to Lowell, south to first left on Indian Peaks Parkway, right on Alexander, left on Discovery Ct.
Rooms
Family Room Carpet
Primary Bedroom Level Upper
Master Bedroom 18x14
Bedroom 2 Upper 12x12
Bedroom 3 Upper 12x12
Bedroom 4 Upper 12x12
Bedroom 5 Basement 17x9
Dining Room Carpet
Kitchen Wood Floor
Interior
Interior Features Study Area, Satellite Avail, High Speed Internet, Eat-in Kitchen, Separate Dining Room, Walk-In Closet(s), Kitchen Island
Heating Forced Air, Zoned
Cooling Central Air, Ceiling Fan(s)
Flooring Wood Floors
Fireplaces Type Gas, Family/Recreation Room Fireplace
Fireplace true
Window Features Double Pane Windows
Appliance Electric Range/Oven, Self Cleaning Oven, Dishwasher, Refrigerator, Microwave, Disposal
Laundry Sink, Washer/Dryer Hookups, Upper Level
Exterior
Parking Features Garage Door Opener, Oversized
Garage Spaces 2.0
Fence Wood
Community Features Clubhouse, Tennis Court(s), Pool, Fitness Center, Park
Utilities Available Natural Gas Available, Electricity Available, Cable Available
View Mountain(s)
Roof Type Concrete
Porch Deck
Building
Lot Description Lawn Sprinkler System, Cul-De-Sac
Story 2
Sewer City Sewer
Water City Water, Public
Level or Stories Two
Structure Type Wood/Frame,Stone
New Construction false
Schools
Elementary Schools Coyote Ridge
Middle Schools Rocky Top
High Schools Legacy
School District Adams Co. Dist 12
Others
HOA Fee Include Common Amenities,Trash,Management
Senior Community false
Tax ID R8864831
SqFt Source Assessor
Special Listing Condition Private Owner
Read Less Info
Want to know what your home might be worth? Contact us for a FREE valuation!

Our team is ready to help you sell your home for the highest possible price ASAP

"My job is to find and attract mastery-based agents to the office, protect the culture, and make sure everyone is happy! "






