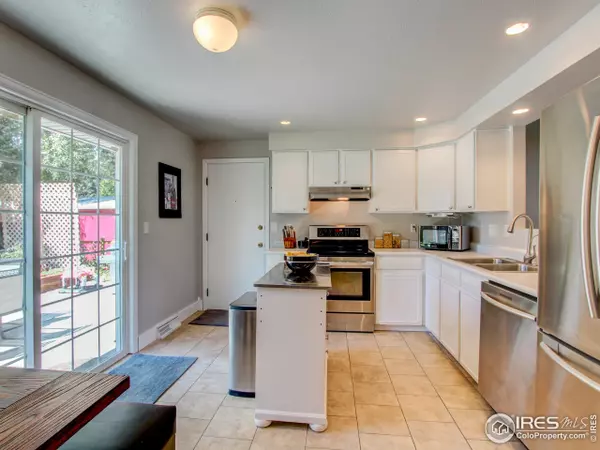$331,000
$325,000
1.8%For more information regarding the value of a property, please contact us for a free consultation.
5 Beds
2 Baths
2,478 SqFt
SOLD DATE : 10/15/2015
Key Details
Sold Price $331,000
Property Type Single Family Home
Sub Type Residential-Detached
Listing Status Sold
Purchase Type For Sale
Square Footage 2,478 sqft
Subdivision Southmoor Park
MLS Listing ID 775168
Sold Date 10/15/15
Style Cape Cod
Bedrooms 5
Full Baths 2
HOA Y/N false
Abv Grd Liv Area 1,572
Originating Board IRES MLS
Year Built 1967
Annual Tax Amount $1,449
Lot Size 7,840 Sqft
Acres 0.18
Property Description
Charming Cape Cod Cottage on a quiet South Longmont street. Nicely updated with open yet defined spaces. Eat-In Kitchen features stainless steel appliances and easy access to the private yard and patio. Hardwood floors throughout main and upper levels. 2 beds and a bath on upper and 2 addl beds on main level with a bath. Oversized 2 car garage, plenty of storage in basement, large storage shed & doghouse. Kanemoto Park and Burlington Elem very close. Roof 2010, HVAC 2011, HWH 2014, New siding.
Location
State CO
County Boulder
Area Longmont
Zoning RES
Direction From Hwy 287 turn West on Jersey and south on S Terry St. From Pike turn south on S Pratt Pkwy, over the creek, turn east on Kane Dr and then north on S Terry
Rooms
Family Room Carpet
Other Rooms Kennel/Dog Run, Storage
Primary Bedroom Level Upper
Master Bedroom 17x11
Bedroom 2 Upper 12x12
Bedroom 3 Main 13x11
Bedroom 4 Main 11x11
Bedroom 5 Basement 12x10
Dining Room Tile Floor
Kitchen Tile Floor
Interior
Interior Features Satellite Avail, High Speed Internet, Eat-in Kitchen, Pantry, Kitchen Island
Heating Forced Air
Cooling Central Air
Flooring Wood Floors
Fireplaces Type Family/Recreation Room Fireplace
Fireplace true
Window Features Window Coverings,Double Pane Windows
Appliance Electric Range/Oven, Dishwasher, Refrigerator, Microwave
Laundry Washer/Dryer Hookups
Exterior
Exterior Feature Lighting
Garage Spaces 2.0
Fence Wood
Utilities Available Electricity Available, Cable Available
Roof Type Composition
Street Surface Paved,Asphalt
Handicap Access Level Lot
Porch Patio
Building
Lot Description Curbs, Sidewalks
Story 2
Sewer City Sewer
Water City Water, CIty
Level or Stories Two
Structure Type Wood/Frame
New Construction false
Schools
Elementary Schools Burlington, Indian Peaks
Middle Schools Sunset Middle
High Schools Niwot
School District St Vrain Dist Re 1J
Others
Senior Community false
Tax ID R0049792
SqFt Source Assessor
Special Listing Condition Private Owner
Read Less Info
Want to know what your home might be worth? Contact us for a FREE valuation!

Our team is ready to help you sell your home for the highest possible price ASAP

Bought with RE/MAX of Boulder, Inc
"My job is to find and attract mastery-based agents to the office, protect the culture, and make sure everyone is happy! "






