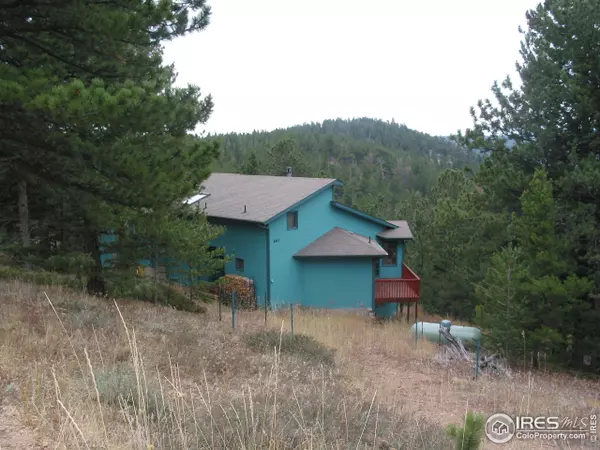$375,000
$375,000
For more information regarding the value of a property, please contact us for a free consultation.
3 Beds
3 Baths
3,234 SqFt
SOLD DATE : 02/13/2015
Key Details
Sold Price $375,000
Property Type Single Family Home
Sub Type Residential-Detached
Listing Status Sold
Purchase Type For Sale
Square Footage 3,234 sqft
Subdivision Tr, Nbr 920 Eldora Area
MLS Listing ID 745122
Sold Date 02/13/15
Style Contemporary/Modern
Bedrooms 3
Full Baths 1
Half Baths 1
Three Quarter Bath 1
HOA Y/N false
Abv Grd Liv Area 2,298
Originating Board IRES MLS
Year Built 1993
Annual Tax Amount $3,294
Lot Size 5.040 Acres
Acres 5.04
Property Description
NEW PRICE! Passive Solar Home w/Unobstructed Mountain & Valley Views. Walls Of Windows & Access To 2 Decks From Main Level. Great Room Stairs Lead Up To Loft/Study & Large MBR Suite w/5-Piece Bath w/Dressing Area, Lots Of Closets. Adjacent Laundry w/Sink & Storage. Kitchen Offers 5-Burner Jenn-Air Cook Top, Dble Oven, Roll-Out Shelving & Large Walk-In Pantry. Walk-Out Basement "Teen Suite" Has 2 Legal BRms, FR, Mini-Kit & Saltillo-Tiled 2-Person Steam/Sauna Shower w/On-Demand/Flash Heater.
Location
State CO
County Boulder
Area Suburban Mountains
Zoning Forrest
Direction From Ned cir go W on 72 -.4 mile. L on CARIBOU RD (Rd 128)go 2.5 miles to uphill R-hand turn+go addit'l .5 mile. When CARIBOU curves L, exit RIGHT-onto 128 N-no sign-\"open prkng area\". Turn 90 degree R & go 200 ft, past L-hand curve-& 2 sm roads on L
Rooms
Family Room Carpet
Primary Bedroom Level Upper
Master Bedroom 14x18
Bedroom 2 Lower 11x18
Bedroom 3 Lower 10x12
Dining Room Tile Floor
Kitchen Tile Floor
Interior
Interior Features Study Area, Eat-in Kitchen, Separate Dining Room, Cathedral/Vaulted Ceilings, Open Floorplan, Pantry, Walk-In Closet(s), Loft, Sauna, Kitchen Island, Steam Shower, Sun Space
Heating Forced Air, Wall Furnace
Cooling Central Air, Ceiling Fan(s)
Window Features Wood Frames,Double Pane Windows
Appliance 2 or more H20 Heaters, Gas Range/Oven, Self Cleaning Oven, Double Oven, Dishwasher, Refrigerator, Trash Compactor
Laundry Sink, Washer/Dryer Hookups, Upper Level
Exterior
Parking Features Garage Door Opener, Oversized
Garage Spaces 3.0
Utilities Available Electricity Available, Propane
View Mountain(s)
Roof Type Composition
Street Surface Dirt
Porch Patio, Deck
Building
Lot Description Wooded, Sloped, Rock Outcropping, Unincorporated
Faces West
Story 2
Sewer Septic
Water Well, Well
Level or Stories Two
Structure Type Wood/Frame
New Construction false
Schools
Elementary Schools Nederland
Middle Schools Nederland
High Schools Nederland
School District Boulder Valley Dist Re2
Others
Senior Community false
Tax ID R0027435
SqFt Source Other
Special Listing Condition Private Owner
Read Less Info
Want to know what your home might be worth? Contact us for a FREE valuation!

Our team is ready to help you sell your home for the highest possible price ASAP

Bought with RE/MAX Alliance-Nederland
"My job is to find and attract mastery-based agents to the office, protect the culture, and make sure everyone is happy! "






