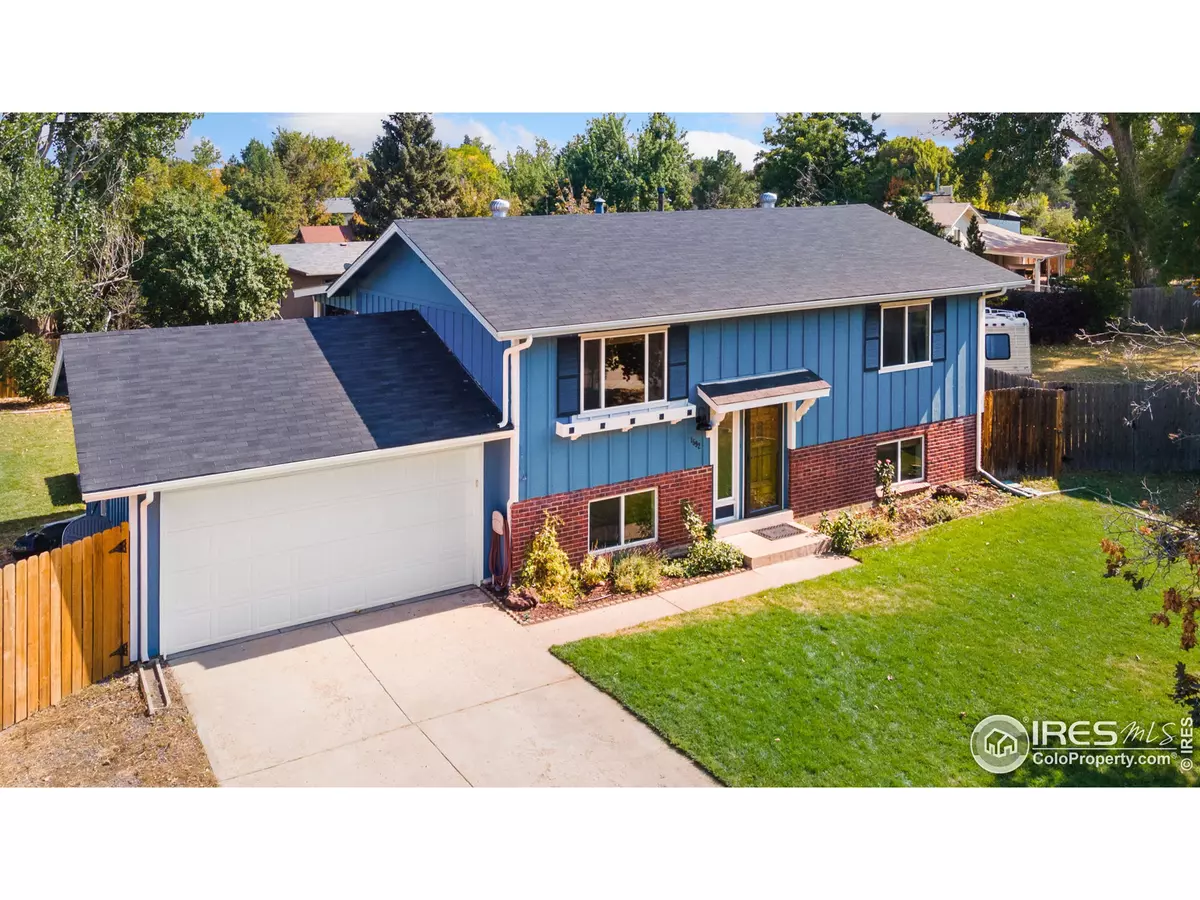$480,000
$470,000
2.1%For more information regarding the value of a property, please contact us for a free consultation.
4 Beds
2 Baths
1,976 SqFt
SOLD DATE : 12/03/2021
Key Details
Sold Price $480,000
Property Type Single Family Home
Sub Type Residential-Detached
Listing Status Sold
Purchase Type For Sale
Square Footage 1,976 sqft
Subdivision Hallcrafts Village East
MLS Listing ID 954471
Sold Date 12/03/21
Bedrooms 4
Full Baths 1
Three Quarter Bath 1
HOA Y/N false
Abv Grd Liv Area 1,976
Originating Board IRES MLS
Year Built 1972
Annual Tax Amount $2,552
Lot Size 0.290 Acres
Acres 0.29
Property Description
Look no further! This beautifully updated, move in ready home sits on a 1/3 acre lot within a quiet Cul-de-sac. Some of the amazing features include new A/C & furnace, newly painted exterior, new back deck, & new back slider. New roof going in next week! Thoughtfully appointed with gorgeous Brazilian Bella hardwood & Slate/Tile Flooring, custom doors, cabinets, closet shelving, newer windows w/wood blinds, a luxurious front & back lawn and an awesome, brand new covered rear deck to enjoy our Colorado outdoors. Easy walk to several parks, golf courses, easy I-225 and light rail access & close to shopping. For the toy lover of the family, the large lot has space to park a RV, Camper, Boat, and/or extra vehicles. No HOA or Covenants. Backyard features a number of Lilac, Pine, & Blackberry bushes, and a shed. There is a chair lift currently installed on the stairs from the foyer to the main level. It can stay or go based on buyer's preference.
Location
State CO
County Arapahoe
Area Metro Denver
Zoning RES
Direction From I-225 and E. Mississippi, go west on E. Mississippi, to S Peoria, and head south. Then east on E. Florida to S. Racine. Home will be on the left, at the end of the cul-de-sac.
Rooms
Family Room Carpet
Other Rooms Storage
Basement None, Crawl Space, Daylight
Primary Bedroom Level Main
Master Bedroom 15x11
Bedroom 2 Main 10x13
Bedroom 3 Lower 15x12
Bedroom 4 Lower 11x12
Dining Room Tile Floor
Kitchen Tile Floor
Interior
Interior Features Separate Dining Room, Open Floorplan, Stain/Natural Trim
Heating Forced Air, Radiant
Cooling Central Air
Flooring Wood Floors
Window Features Window Coverings,Double Pane Windows
Appliance Electric Range/Oven, Dishwasher, Refrigerator
Laundry Washer/Dryer Hookups, Lower Level
Exterior
Exterior Feature Lighting
Parking Features RV/Boat Parking
Garage Spaces 2.0
Fence Fenced, Wood
Utilities Available Natural Gas Available, Electricity Available
Roof Type Composition
Street Surface Paved
Handicap Access Level Lot, Level Drive, Low Carpet, Other Access, Main Floor Bath, Main Level Bedroom
Porch Patio, Deck
Building
Lot Description Curbs, Gutters, Sidewalks, Lawn Sprinkler System, Cul-De-Sac, Level
Faces West
Story 2
Sewer City Sewer
Water City Water, City of Aurora
Level or Stories Bi-Level
Structure Type Wood/Frame,Brick/Brick Veneer
New Construction false
Schools
Elementary Schools Virginia C
Middle Schools Aurora Hills
High Schools Gateway
School District Adams-Arapahoe 28J
Others
Senior Community false
Tax ID 197324301052
SqFt Source Assessor
Special Listing Condition Private Owner
Read Less Info
Want to know what your home might be worth? Contact us for a FREE valuation!

Our team is ready to help you sell your home for the highest possible price ASAP

Bought with Brokers Guild Real Estate
"My job is to find and attract mastery-based agents to the office, protect the culture, and make sure everyone is happy! "






