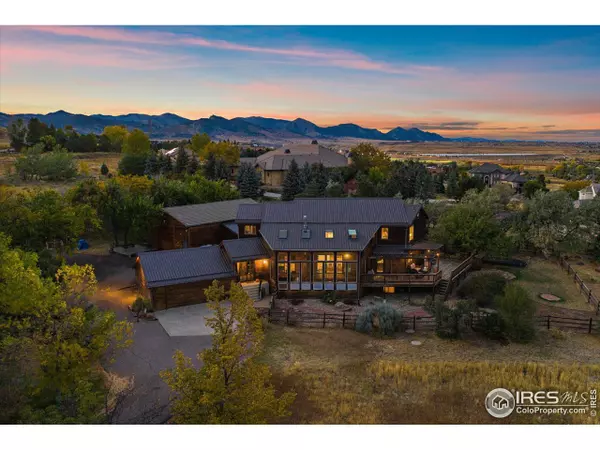$1,725,000
$1,399,000
23.3%For more information regarding the value of a property, please contact us for a free consultation.
4 Beds
4 Baths
4,963 SqFt
SOLD DATE : 10/29/2021
Key Details
Sold Price $1,725,000
Property Type Single Family Home
Sub Type Residential-Detached
Listing Status Sold
Purchase Type For Sale
Square Footage 4,963 sqft
Subdivision Table Mountain
MLS Listing ID 953283
Sold Date 10/29/21
Style Contemporary/Modern
Bedrooms 4
Full Baths 3
Three Quarter Bath 1
HOA Y/N false
Abv Grd Liv Area 3,403
Originating Board IRES MLS
Year Built 1983
Annual Tax Amount $5,178
Lot Size 2.200 Acres
Acres 2.2
Property Description
Don't miss this wonderful opportunity to make this special property your new home. Enjoy the privacy of being nestled in Table Mountain with the convenience of 20 min to Denver or 10 min to Downtown Golden.The home sits on 2.2 acres, mature trees like a small forest providing a quiet, serene setting right in Golden. The splendor of North Table Mountain trails are steps from your door. The open floor plan offers vaulted ceilings in the dining area, two flex-office spaces, a breakfast nook grounded by hardwood and tile floors. Private deck and expansive sunroom with hot tub to relax and unwind in the evenings. Upstairs hosts 2 bedrooms with full bath as well as master suite with views and balcony overlooking sunroom, updated master bath, walk-in shower, and large closet. The fully finished basement includes-rec room, workout space, full bathroom, bedroom, wet bar, and large built-in vault. The basement could be used as a mother-in-law suite with direct access from the garage.
Location
State CO
County Jefferson
Area Metro Denver
Zoning SR-1
Rooms
Family Room Wood Floor
Other Rooms Workshop
Primary Bedroom Level Upper
Master Bedroom 0x0
Bedroom 2 Upper
Bedroom 3 Upper
Bedroom 4 Basement
Dining Room Tile Floor
Kitchen Tile Floor
Interior
Interior Features Study Area, In-Law Floorplan, High Speed Internet, Eat-in Kitchen, Separate Dining Room, Open Floorplan, Pantry, Walk-In Closet(s), Wet Bar, Jack & Jill Bathroom, Kitchen Island, Sun Space
Heating Hot Water, Baseboard, Wood Stove
Cooling Central Air, Evaporative Cooling, Ceiling Fan(s)
Flooring Wood Floors
Window Features Window Coverings,Skylight(s)
Appliance Electric Range/Oven, Gas Range/Oven, Dishwasher, Refrigerator, Washer, Dryer, Microwave, Trash Compactor
Laundry Upper Level
Exterior
Exterior Feature Hot Tub Included
Parking Features Heated Garage, Oversized
Garage Spaces 2.0
Fence Fenced
Utilities Available Natural Gas Available, Electricity Available, Cable Available
View Foothills View, City
Roof Type Tile,Metal
Present Use Horses
Street Surface Paved,Asphalt
Porch Deck
Building
Lot Description Level
Faces Southeast
Story 2
Sewer Septic
Water District Water, Well, Table Mountain
Level or Stories Two
Structure Type Wood/Frame
New Construction false
Schools
Elementary Schools Fairmont
Middle Schools Drake
High Schools Arvada West
School District Jefferson Dist R-1
Others
Senior Community false
Tax ID 141700
SqFt Source Appraiser
Special Listing Condition Private Owner
Read Less Info
Want to know what your home might be worth? Contact us for a FREE valuation!

Our team is ready to help you sell your home for the highest possible price ASAP

Bought with CO-OP Non-IRES
"My job is to find and attract mastery-based agents to the office, protect the culture, and make sure everyone is happy! "






