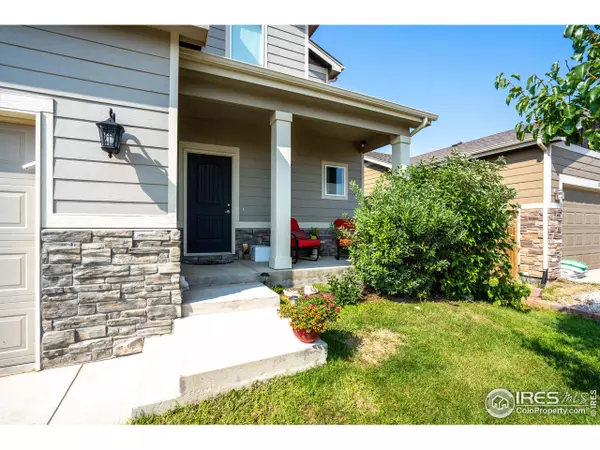$442,000
$430,000
2.8%For more information regarding the value of a property, please contact us for a free consultation.
3 Beds
3 Baths
1,639 SqFt
SOLD DATE : 10/08/2021
Key Details
Sold Price $442,000
Property Type Single Family Home
Sub Type Residential-Detached
Listing Status Sold
Purchase Type For Sale
Square Footage 1,639 sqft
Subdivision Settlers Village
MLS Listing ID 950464
Sold Date 10/08/21
Style Contemporary/Modern
Bedrooms 3
Full Baths 1
Half Baths 1
Three Quarter Bath 1
HOA Fees $8/ann
HOA Y/N true
Abv Grd Liv Area 1,639
Originating Board IRES MLS
Year Built 2015
Annual Tax Amount $2,671
Lot Size 6,534 Sqft
Acres 0.15
Property Description
Garden lovers you've found paradise. Meticulously maintained home, with colorful backyard. From the moment you walk to the front door, the porch says here's a great place to have a beverage and say hi to the neighbors. Inside, the large windows invite the sunlight to the open living room and kitchen. Lovely toffee walnut cabinets and granite counters enhance your kitchen.The garden produces delicious fresh herbs and veggies you can add to your kitchen creations. An enlarged patio says guests are welcome! A cute storage building for your tools. Tandem garage to park vehicles or have a nice shop area. Laundry conveniently on the bedroom level. Park and school close by. NO METRO District.
Location
State CO
County Weld
Community Playground
Area Greeley/Weld
Zoning Res
Direction From I25 take exit 252 CO 60 going east toward Johnstown/Milliken. Contimue east to S Traders Ln, go left on Village Dr, then left on Carriage Dr to property.
Rooms
Other Rooms Storage
Basement Full
Primary Bedroom Level Upper
Master Bedroom 13x14
Bedroom 2 Upper 11x10
Bedroom 3 Upper 10x10
Dining Room Laminate Floor
Kitchen Laminate Floor
Interior
Interior Features High Speed Internet, Eat-in Kitchen, Open Floorplan, Pantry, Walk-In Closet(s), Kitchen Island, 9ft+ Ceilings
Heating Forced Air
Cooling Central Air
Flooring Wood Floors
Window Features Window Coverings
Appliance Electric Range/Oven, Self Cleaning Oven, Dishwasher, Refrigerator, Microwave
Laundry Washer/Dryer Hookups, Upper Level
Exterior
Parking Features Oversized
Garage Spaces 3.0
Fence Fenced
Community Features Playground
Utilities Available Electricity Available, Cable Available
Roof Type Composition
Street Surface Paved,Asphalt
Porch Patio
Building
Lot Description Lawn Sprinkler System, Level
Story 2
Sewer City Sewer
Water City Water, Town of Milliken
Level or Stories Two
Structure Type Wood/Frame
New Construction false
Schools
Elementary Schools Milliken
Middle Schools Milliken
High Schools Roosevelt
School District Weld Re-5J
Others
HOA Fee Include Common Amenities,Management
Senior Community false
Tax ID R0792001
SqFt Source Plans
Special Listing Condition Private Owner
Read Less Info
Want to know what your home might be worth? Contact us for a FREE valuation!

Our team is ready to help you sell your home for the highest possible price ASAP

Bought with CO-OP Non-IRES
"My job is to find and attract mastery-based agents to the office, protect the culture, and make sure everyone is happy! "






