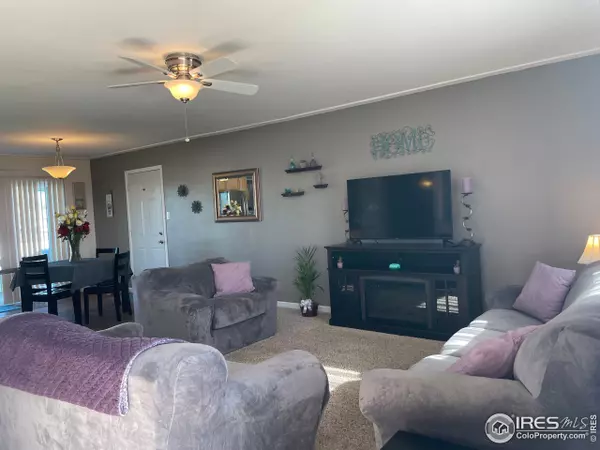$265,000
$275,000
3.6%For more information regarding the value of a property, please contact us for a free consultation.
3 Beds
2 Baths
1,232 SqFt
SOLD DATE : 05/28/2021
Key Details
Sold Price $265,000
Property Type Single Family Home
Sub Type Residential-Detached
Listing Status Sold
Purchase Type For Sale
Square Footage 1,232 sqft
Subdivision Roth
MLS Listing ID 939302
Sold Date 05/28/21
Style Ranch
Bedrooms 3
Full Baths 2
HOA Y/N false
Abv Grd Liv Area 1,232
Originating Board IRES MLS
Year Built 1975
Annual Tax Amount $1,425
Lot Size 0.660 Acres
Acres 0.66
Property Description
Sit back and enjoy the sunset from the front porch of what could be your new home! Open concept living space opens into a gorgeous kitchen with so much counter space, stainless steel appliances and custom cabinetry! Step out onto the 209 square foot deck for some expanded living space while enjoying the beautiful fully fenced backyard with sprinkler system for easy maintenance! Rest up in any of the 3 spacious bedrooms boasting custom blinds. The master, with a private bathroom and large walk-in closet, makes a wonderful retreat. The oversized 2 car attached garage means that large truck or SUV can fit inside, and with a double lot there's room to add even more parking for those toys! Full unfinished basement means you have the option to double your living space and add an extra bathroom as well! With a new 30-year roof being installed, this home is move-in ready! Give me a call today to take a look!
Location
State CO
County Phillips
Area Phillips
Zoning R
Direction From Stoplight, Take Hwy 6 East to S Sheridan Ave. and turn South. Proceed 3 blocks to W Gordon St. and turn West until the road ends. Turn South on S Walsh Ave and the property is two blocks south on the East side of the street.
Rooms
Basement Unfinished
Primary Bedroom Level Main
Master Bedroom 11x13
Dining Room Laminate Floor
Kitchen Laminate Floor
Interior
Heating Forced Air
Cooling Central Air
Window Features Window Coverings
Appliance Electric Range/Oven, Dishwasher, Refrigerator, Washer, Dryer, Microwave
Laundry Main Level
Exterior
Parking Features Oversized
Garage Spaces 2.0
Fence Fenced
Utilities Available Natural Gas Available, Electricity Available
Roof Type Composition
Porch Deck
Building
Lot Description Curbs, Gutters, Lawn Sprinkler System
Story 1
Water City Water, City of Holyoke
Level or Stories One
Structure Type Wood/Frame
New Construction false
Schools
Elementary Schools Holyoke
Middle Schools Holyoke
High Schools Holyoke
School District Holyoke Re 1J
Others
Senior Community false
Tax ID R004236
SqFt Source Assessor
Special Listing Condition Private Owner
Read Less Info
Want to know what your home might be worth? Contact us for a FREE valuation!

Our team is ready to help you sell your home for the highest possible price ASAP

Bought with Knode Realty And Auction LLC
"My job is to find and attract mastery-based agents to the office, protect the culture, and make sure everyone is happy! "






