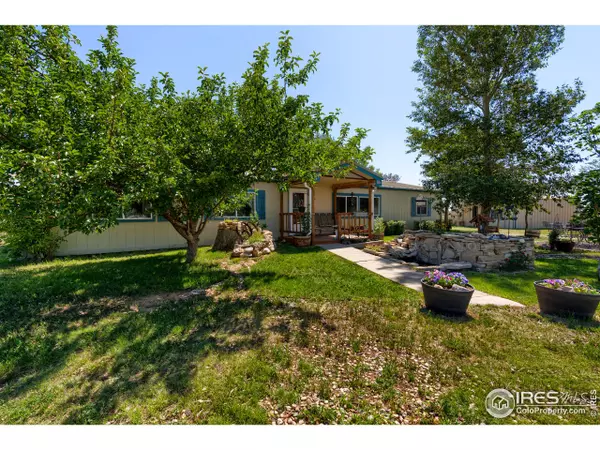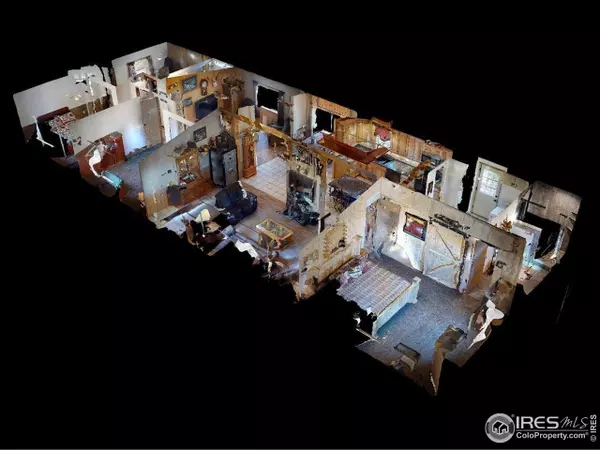$440,000
$450,000
2.2%For more information regarding the value of a property, please contact us for a free consultation.
4 Beds
2 Baths
1,716 SqFt
SOLD DATE : 08/27/2020
Key Details
Sold Price $440,000
Property Type Single Family Home
Sub Type Residential-Detached
Listing Status Sold
Purchase Type For Sale
Square Footage 1,716 sqft
Subdivision Horseman Hills
MLS Listing ID 916746
Sold Date 08/27/20
Style Contemporary/Modern,Ranch
Bedrooms 4
Full Baths 1
Three Quarter Bath 1
HOA Fees $8/ann
HOA Y/N true
Abv Grd Liv Area 1,716
Originating Board IRES MLS
Year Built 1985
Annual Tax Amount $2,587
Lot Size 2.780 Acres
Acres 2.78
Property Description
Amazing horse property on just under 3 acres! Outbuildings include a 24x40 detached garage with metal roof and a 25x32 barn with tack room, space for 3 stalls, and a great loft with wood stove that can be used as guest quarters or man cave! Take in the mountain views from the new covered front porch. This 4 bed, 2 bath ranch style home is loaded with updates! New windows, flooring, trim, hot water heater, and exterior paint. Two living areas and a formal dining room makes entertaining a breeze. Remodeled custom kitchen has an island with bar seating, Hickory cabinets, new light fixtures, and USB outlets. The master suite has also been remodeled with cool features such as a wood ceiling and a barn door to the updated master bath with solid quartz vanity and a walk-in shower with river rock floor. Fenced backyard and partially fenced pasture. 2 storage sheds, a loafing shed, and chicken coop. Zoned for up to 5 horses. Beautiful water feature adds to the curb appeal!
Location
State CO
County Larimer
Area Fort Collins
Zoning O
Rooms
Family Room Laminate Floor
Other Rooms Storage, Outbuildings
Basement None, Crawl Space
Primary Bedroom Level Main
Master Bedroom 16x14
Bedroom 2 Main 12x11
Bedroom 3 Main 11x10
Bedroom 4 Main 10x10
Dining Room Tile Floor
Kitchen Tile Floor
Interior
Interior Features Satellite Avail, High Speed Internet, Eat-in Kitchen, Separate Dining Room, Cathedral/Vaulted Ceilings, Open Floorplan, Pantry, Walk-In Closet(s), Kitchen Island, 9ft+ Ceilings
Heating Forced Air, Wood Stove, 2 or more Heat Sources, Wood/Coal
Cooling Evaporative Cooling
Fireplaces Type Living Room
Fireplace true
Window Features Window Coverings,Double Pane Windows
Appliance Electric Range/Oven, Dishwasher, Refrigerator, Microwave, Disposal
Laundry Washer/Dryer Hookups, Main Level
Exterior
Parking Features Garage Door Opener, RV/Boat Parking, Oversized
Garage Spaces 2.0
Fence Partial, Fenced, Other
Utilities Available Electricity Available, Propane
View Mountain(s), Foothills View
Roof Type Composition,Metal
Present Use Horses,Zoning Appropriate for 4+ Horses
Street Surface Gravel
Handicap Access Main Floor Bath, Main Level Bedroom, Main Level Laundry
Porch Deck
Building
Lot Description Mineral Rights Included, Level
Story 1
Sewer Septic
Water District Water, NorthernCO Wtr Assoc
Level or Stories One
Structure Type Wood/Frame,Composition Siding
New Construction false
Schools
Elementary Schools Eyestone
Middle Schools Wellington
High Schools Poudre
School District Poudre
Others
Senior Community false
Tax ID R0296783
SqFt Source Assessor
Special Listing Condition Private Owner
Read Less Info
Want to know what your home might be worth? Contact us for a FREE valuation!

Our team is ready to help you sell your home for the highest possible price ASAP

Bought with RE/MAX Alliance-Loveland
"My job is to find and attract mastery-based agents to the office, protect the culture, and make sure everyone is happy! "






