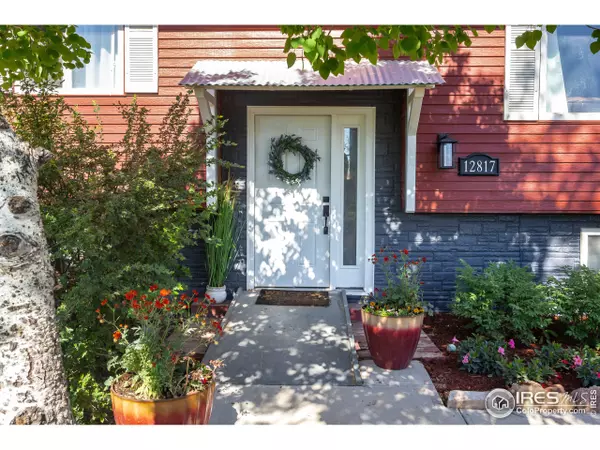$589,000
$589,000
For more information regarding the value of a property, please contact us for a free consultation.
4 Beds
3 Baths
3,252 SqFt
SOLD DATE : 08/06/2020
Key Details
Sold Price $589,000
Property Type Single Family Home
Sub Type Residential-Detached
Listing Status Sold
Purchase Type For Sale
Square Footage 3,252 sqft
Subdivision Horseman Hills
MLS Listing ID 914586
Sold Date 08/06/20
Bedrooms 4
Full Baths 3
HOA Fees $8/ann
HOA Y/N true
Abv Grd Liv Area 1,979
Originating Board IRES MLS
Year Built 1979
Annual Tax Amount $3,045
Lot Size 4.560 Acres
Acres 4.56
Property Description
Walk in to instant equity with this home priced to sell below appraised value. This home has it all! 4.5 acres with amazing unobstructed mountain views. Road maintenance HOA -No covenants. Fully remodeled home that is picture perfect. Enjoy the large open concept kitchen and great room with 3 bedrooms upstairs and an oversized bathroom with beautiful granite and tile. Downstairs there is plenty of room for all with a large family room and the attatched 2 car garage has been converted into a bonus room with over 600 square feet for a space you could make into whatever you needed. State of the art Hybrid Water heater will save you money on your utilities. 2 year old Bosch furnace. Newer exterior paint on both the house and outbuilding/barn. 30'x48' insulated barn with an upstairs. Over 30 freshly planted trees for optimum privacy. The property is fully fenced for all your animals. The goat pen stays with the property along with the lien to for the horses.
Location
State CO
County Larimer
Area Fort Collins
Zoning O
Rooms
Family Room Laminate Floor
Other Rooms Workshop, Storage
Primary Bedroom Level Main
Master Bedroom 12x12
Bedroom 2 Main 11x12
Bedroom 3 Main 11x10
Bedroom 4 Basement 11x12
Dining Room Laminate Floor
Kitchen Laminate Floor
Interior
Interior Features Study Area, Eat-in Kitchen, Open Floorplan, Walk-In Closet(s), Jack & Jill Bathroom, Kitchen Island, Two Primary Suites
Heating Forced Air
Cooling Central Air
Fireplaces Type 2+ Fireplaces
Fireplace true
Appliance Electric Range/Oven, Dishwasher, Refrigerator, Disposal
Laundry Washer/Dryer Hookups, In Basement
Exterior
Parking Features RV/Boat Parking, >8' Garage Door, Oversized
Garage Spaces 4.0
Fence Fenced
Utilities Available Natural Gas Available, Electricity Available
View Mountain(s), Foothills View
Roof Type Composition
Present Use Horses,Zoning Appropriate for 4+ Horses
Street Surface Dirt
Handicap Access Level Lot, Level Drive, Main Floor Bath, Main Level Bedroom
Porch Deck
Building
Lot Description Zero Lot Line, Level
Faces East
Story 2
Sewer Septic
Water District Water, NCWA
Level or Stories Bi-Level
Structure Type Wood/Frame,Brick/Brick Veneer
New Construction false
Schools
Elementary Schools Eyestone
Middle Schools Wellington
High Schools Poudre
School District Poudre
Others
Senior Community false
Tax ID R0296678
SqFt Source Appraiser
Special Listing Condition Private Owner
Read Less Info
Want to know what your home might be worth? Contact us for a FREE valuation!

Our team is ready to help you sell your home for the highest possible price ASAP

Bought with Elevations Real Estate, LLC
"My job is to find and attract mastery-based agents to the office, protect the culture, and make sure everyone is happy! "






