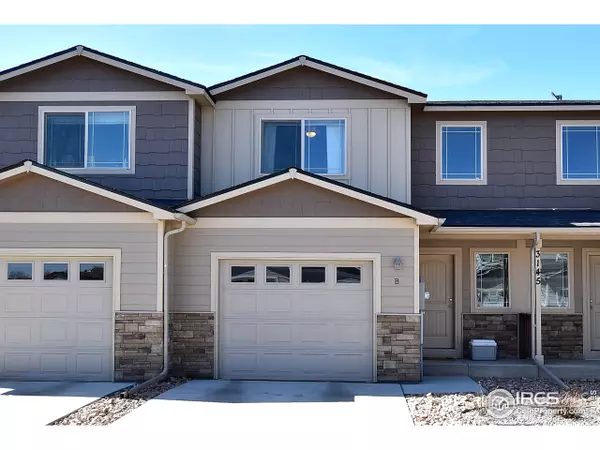$282,000
$282,000
For more information regarding the value of a property, please contact us for a free consultation.
3 Beds
3 Baths
1,808 SqFt
SOLD DATE : 07/02/2020
Key Details
Sold Price $282,000
Property Type Townhouse
Sub Type Attached Dwelling
Listing Status Sold
Purchase Type For Sale
Square Footage 1,808 sqft
Subdivision Westgate At Wellington Pointe
MLS Listing ID 910180
Sold Date 07/02/20
Style Contemporary/Modern
Bedrooms 3
Full Baths 1
Half Baths 1
Three Quarter Bath 1
HOA Fees $130/mo
HOA Y/N true
Abv Grd Liv Area 1,808
Originating Board IRES MLS
Year Built 2016
Annual Tax Amount $2,240
Lot Size 1,306 Sqft
Acres 0.03
Property Description
Pottery Barn Lovely! Like New Townhome in Westgate. Walk into beautiful White Tile Floors and a 2 Story Vaulted Ceiling at Entry Way. Hallway opens up into a stunning Open Floor Plan with Kitchen/Living Room Combination. Knotty Alder Cabinets, Kitchen Island & Pantry. Upgraded Black Appliance Package. Separate Dining Nook. Very Large Living Room that can hold a HUGE Sectional Couch or Big Furniture. South Facing Windows let in lots of Sunlight. Main Floor Guest Bath. Upstairs has 3 Good Size Bedrooms. Master Bedroom has a Walk-In Closet & 3pc. Bath. Two additional Bedrooms share a Full Bath with Additional Storage Shelves that are Built-In. . Laundry is conveniently located upstairs as well. Maytag Washer & Dryer are negotiable. Want to expand your space? A Full Unfinished Basement with Rough-in for an additional Bathroom, complete with a Sump Pump & Lift Station & 50 Gallon Hot Water Heater. Pre-Wired for A/C. Attached One Car Garage. HOA just installed Brand New Roofs.
Location
State CO
County Larimer
Community Park
Area Fort Collins
Zoning R1
Rooms
Basement Full, Unfinished
Primary Bedroom Level Upper
Master Bedroom 16x13
Bedroom 2 Upper 12x10
Bedroom 3 Upper 14x10
Dining Room Tile Floor
Kitchen Tile Floor
Interior
Interior Features High Speed Internet, Eat-in Kitchen, Open Floorplan, Pantry, Walk-In Closet(s), Kitchen Island
Heating Forced Air
Window Features Window Coverings,Double Pane Windows
Appliance Electric Range/Oven, Self Cleaning Oven, Dishwasher, Refrigerator, Microwave
Laundry Washer/Dryer Hookups, Upper Level
Exterior
Parking Features Garage Door Opener
Garage Spaces 1.0
Community Features Park
Utilities Available Natural Gas Available, Electricity Available
Roof Type Composition
Street Surface Paved,Asphalt
Handicap Access Level Lot, Level Drive
Building
Lot Description Level
Story 2
Sewer City Sewer
Water City Water, Town of Wellington
Level or Stories Two
Structure Type Wood/Frame
New Construction false
Schools
Elementary Schools Eyestone
Middle Schools Wellington
High Schools Poudre
School District Poudre
Others
HOA Fee Include Management,Maintenance Structure,Hazard Insurance
Senior Community false
Tax ID R1633252
SqFt Source Assessor
Special Listing Condition Private Owner
Read Less Info
Want to know what your home might be worth? Contact us for a FREE valuation!

Our team is ready to help you sell your home for the highest possible price ASAP

Bought with Keller Williams Realty NoCo
"My job is to find and attract mastery-based agents to the office, protect the culture, and make sure everyone is happy! "






