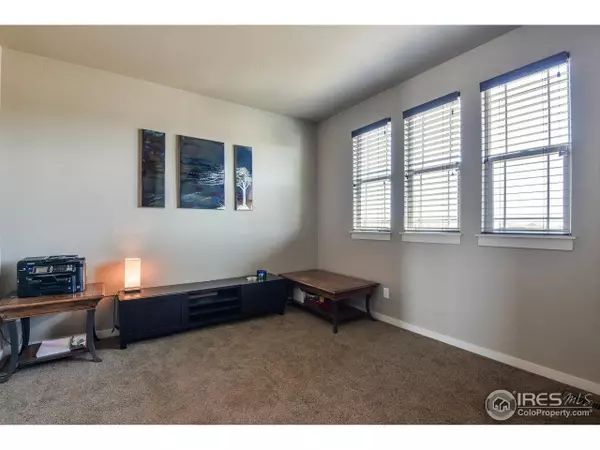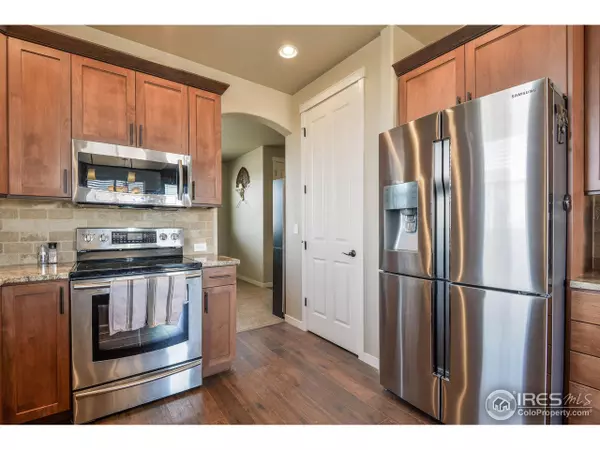$445,000
$460,000
3.3%For more information regarding the value of a property, please contact us for a free consultation.
4 Beds
3 Baths
2,010 SqFt
SOLD DATE : 05/31/2018
Key Details
Sold Price $445,000
Property Type Single Family Home
Sub Type Residential-Detached
Listing Status Sold
Purchase Type For Sale
Square Footage 2,010 sqft
Subdivision Stark Farms
MLS Listing ID 846238
Sold Date 05/31/18
Style Contemporary/Modern
Bedrooms 4
Full Baths 2
Half Baths 1
HOA Fees $40/ann
HOA Y/N true
Abv Grd Liv Area 2,010
Originating Board IRES MLS
Year Built 2014
Annual Tax Amount $1,654
Lot Size 1.190 Acres
Acres 1.19
Property Description
Custom built home by Baessler with tons of upgrades throughout & Mountain Views! You will love this open floor plan 2 story home with 4 bedrooms, 3 bathrooms & unfinished basement. Upgrades include 8 foot exterior doors, vaulted ceilings, granite counter-tops, hardwood floors, upgraded European style cabinetry with 42" upper cabinets and crown molding, A/C, and over-sized 4-car garage with 8 foot bay doors & luxury 5 piece master bathroom. Zoned for up to 2 large animals.
Location
State CO
County Weld
Area Greeley/Weld
Zoning RL
Direction From Ault; HWY 14 & HWY 85- Go East to CR 37, North to Jade, Then West to Home.
Rooms
Basement Full, Unfinished
Primary Bedroom Level Upper
Master Bedroom 14x14
Bedroom 2 Upper 12x10
Bedroom 3 Upper 12x11
Bedroom 4 Upper 12x10
Kitchen Wood Floor
Interior
Interior Features Satellite Avail, Eat-in Kitchen, Separate Dining Room, Cathedral/Vaulted Ceilings, Open Floorplan
Heating Forced Air
Cooling Central Air
Window Features Window Coverings
Appliance Electric Range/Oven, Dishwasher, Refrigerator, Washer, Dryer
Laundry Upper Level
Exterior
Parking Features >8' Garage Door, Oversized
Garage Spaces 4.0
Utilities Available Electricity Available, Propane
View Foothills View
Roof Type Composition
Building
Story 2
Sewer Septic
Water District Water, North Weld
Level or Stories Two
Structure Type Wood/Frame,Stone
New Construction false
Schools
Elementary Schools Highland
Middle Schools Highland
High Schools Highland
School District Ault-Highland Re-9
Others
HOA Fee Include Common Amenities,Management
Senior Community false
Tax ID R2817304
SqFt Source Plans
Special Listing Condition Private Owner
Read Less Info
Want to know what your home might be worth? Contact us for a FREE valuation!

Our team is ready to help you sell your home for the highest possible price ASAP

Bought with Group Mulberry
"My job is to find and attract mastery-based agents to the office, protect the culture, and make sure everyone is happy! "






