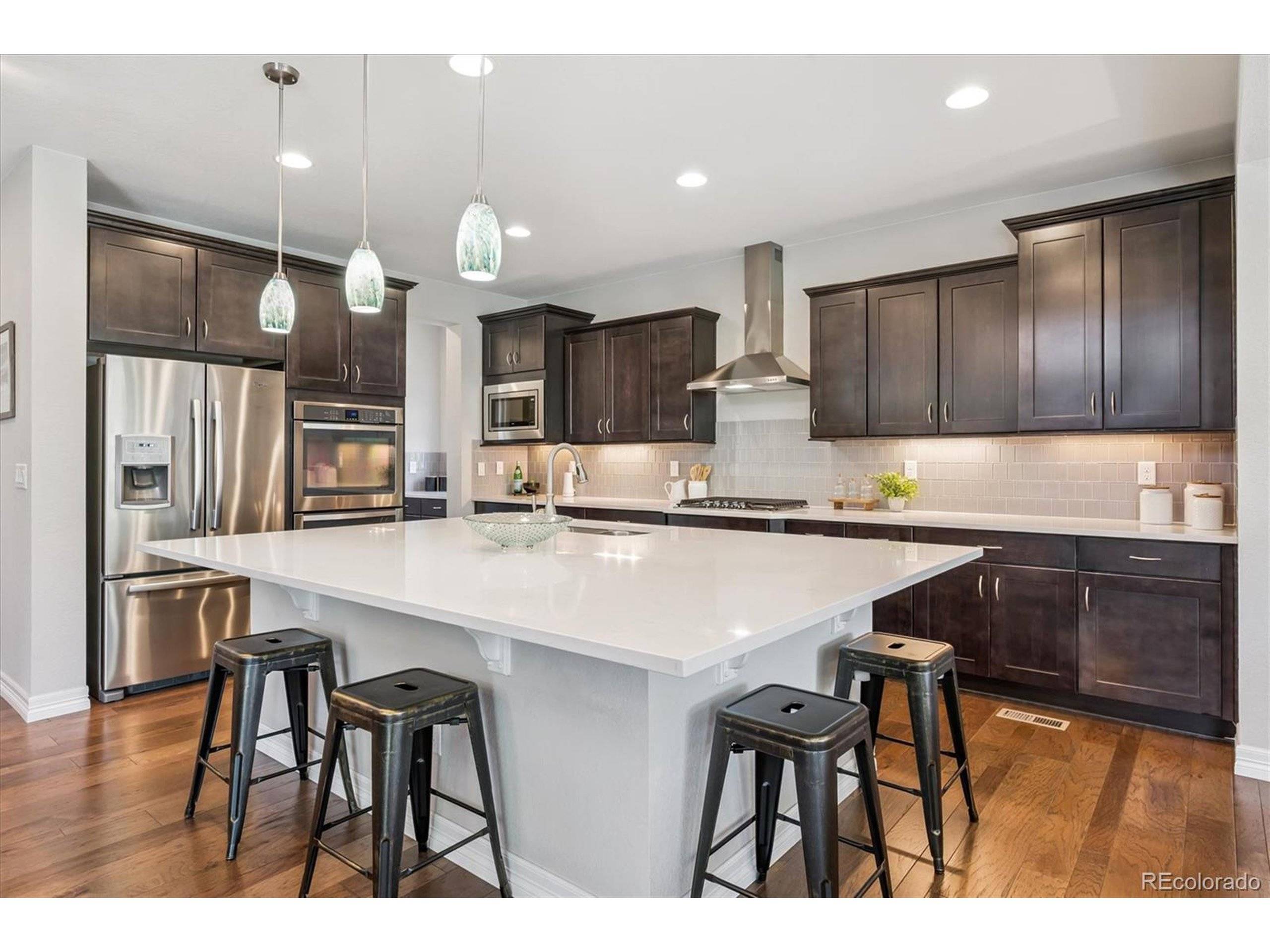4 Beds
4 Baths
3,598 SqFt
4 Beds
4 Baths
3,598 SqFt
OPEN HOUSE
Sat Jun 28, 12:00pm - 3:00pm
Key Details
Property Type Single Family Home
Sub Type Residential-Detached
Listing Status Active
Purchase Type For Sale
Square Footage 3,598 sqft
Subdivision Fireside At Applewood
MLS Listing ID 2003720
Style Contemporary/Modern
Bedrooms 4
Full Baths 3
Half Baths 1
HOA Fees $96/mo
HOA Y/N true
Abv Grd Liv Area 3,598
Year Built 2016
Annual Tax Amount $6,536
Lot Size 10,454 Sqft
Acres 0.24
Property Sub-Type Residential-Detached
Source REcolorado
Property Description
Location
State CO
County Jefferson
Area Metro Denver
Direction From W 38th Ave and Youngfield St, go east on W 38th Ave to Tabor Ct, go north on Tabor Ct to property.
Rooms
Basement Full, Unfinished, Built-In Radon
Primary Bedroom Level Upper
Master Bedroom 18x16
Bedroom 2 Upper 12x11
Bedroom 3 Upper 12x11
Bedroom 4 Upper 11x11
Interior
Interior Features Study Area, Open Floorplan, Pantry, Walk-In Closet(s), Loft, Kitchen Island
Heating Forced Air
Cooling Central Air, Ceiling Fan(s)
Fireplaces Type Gas, Family/Recreation Room Fireplace, Single Fireplace
Fireplace true
Window Features Window Coverings,Double Pane Windows
Appliance Double Oven, Dishwasher, Refrigerator, Microwave
Laundry Upper Level
Exterior
Garage Spaces 3.0
Fence Fenced
View Mountain(s)
Roof Type Composition
Porch Patio
Building
Lot Description Lawn Sprinkler System, Corner Lot, Abuts Public Open Space
Faces West
Story 2
Foundation Slab
Sewer City Sewer, Public Sewer
Water City Water
Level or Stories Two
Structure Type Wood/Frame,Wood Siding
New Construction false
Schools
Elementary Schools Prospect Valley
Middle Schools Everitt
High Schools Wheat Ridge
School District Jefferson County R-1
Others
HOA Fee Include Trash
Senior Community false
SqFt Source Assessor
Special Listing Condition Private Owner
Virtual Tour https://tours.mediamaxphotography.com/public/vtour/display?idx=1&tourId=2337192&pws=1#!/







