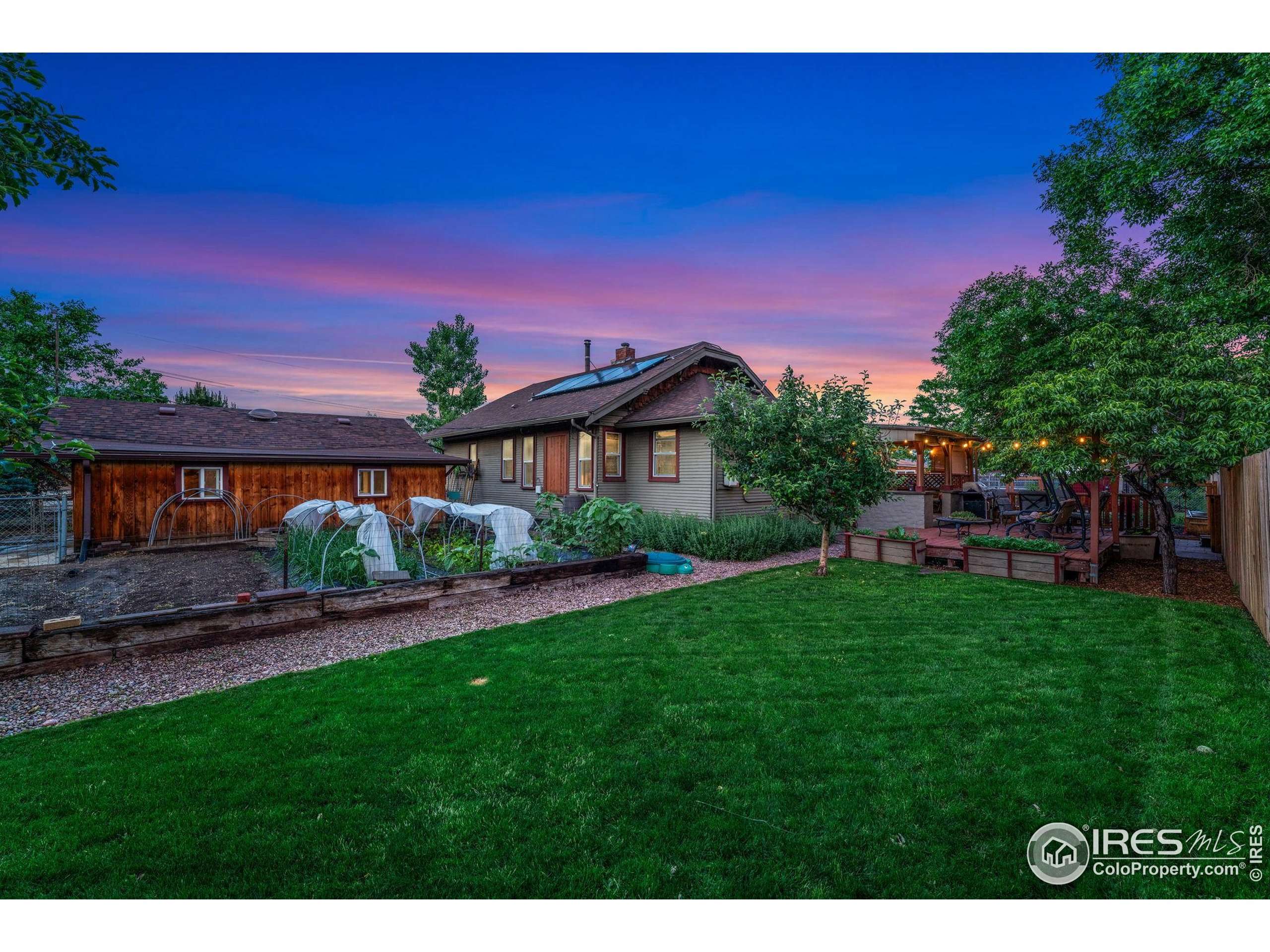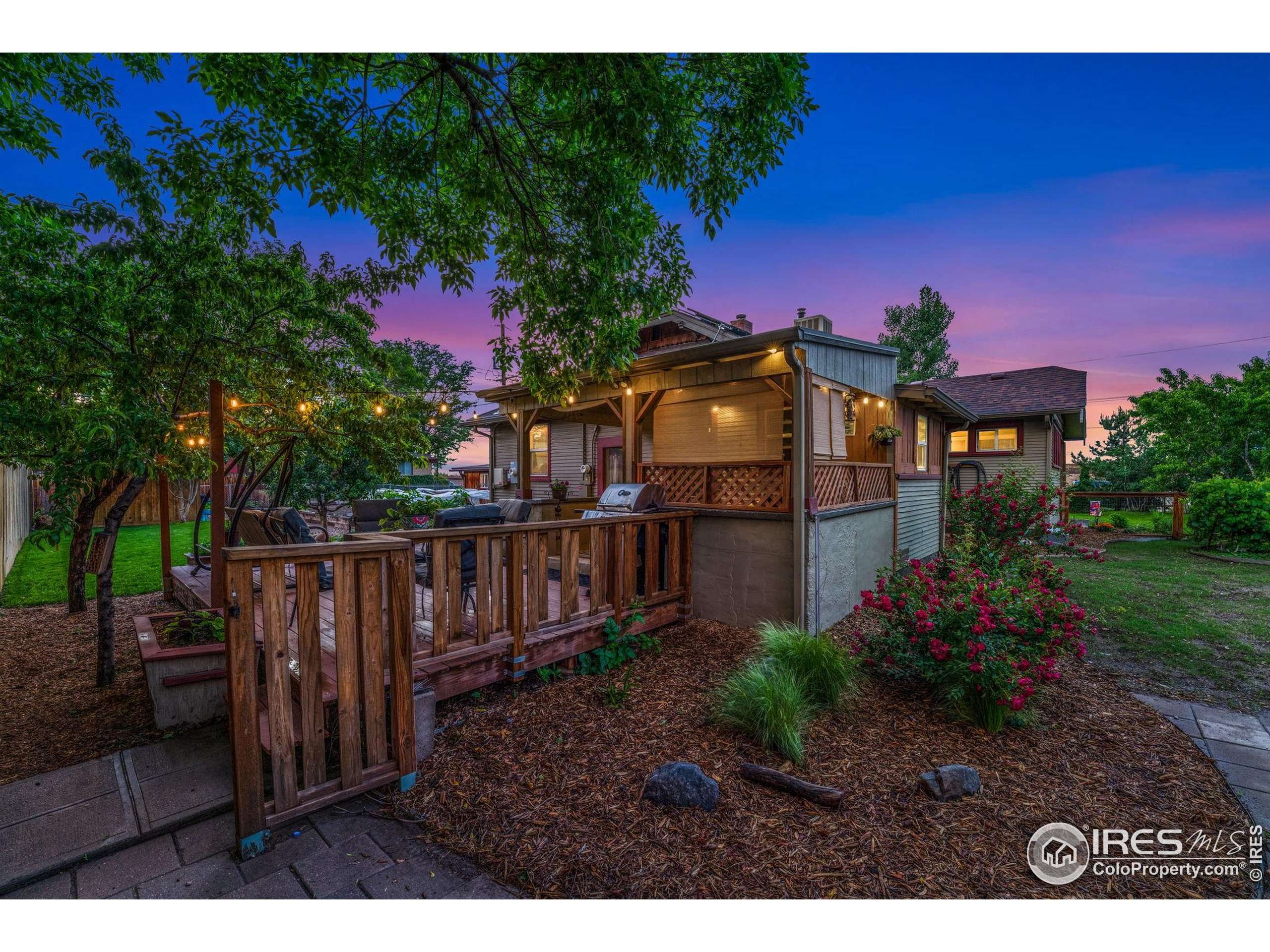3 Beds
2 Baths
1,565 SqFt
3 Beds
2 Baths
1,565 SqFt
OPEN HOUSE
Sat Jun 14, 12:00pm - 2:00pm
Key Details
Property Type Single Family Home
Sub Type Residential-Detached
Listing Status Active
Purchase Type For Sale
Square Footage 1,565 sqft
Subdivision Barnum
MLS Listing ID 1036377
Style Ranch
Bedrooms 3
Full Baths 1
Half Baths 1
HOA Y/N false
Abv Grd Liv Area 1,253
Year Built 1920
Annual Tax Amount $2,616
Lot Size 0.290 Acres
Acres 0.29
Property Sub-Type Residential-Detached
Source IRES MLS
Property Description
Location
State CO
County Denver
Area Metro Denver
Zoning E-SU-DX
Rooms
Other Rooms Storage
Basement Partial, Partially Finished
Primary Bedroom Level Main
Master Bedroom 12x14
Kitchen Wood Floor
Interior
Interior Features Eat-in Kitchen, Open Floorplan, Walk-In Closet(s)
Heating Forced Air
Cooling Evaporative Cooling
Window Features Window Coverings
Appliance Gas Range/Oven, Self Cleaning Oven, Dishwasher, Refrigerator
Exterior
Parking Features RV/Boat Parking
Garage Spaces 2.0
Fence Fenced, Wood
Utilities Available Natural Gas Available, Electricity Available
View Foothills View
Roof Type Composition
Street Surface Paved
Porch Patio, Deck
Building
Lot Description Lawn Sprinkler System, Level
Story 1
Sewer City Sewer
Water City Water, Denver
Level or Stories One
Structure Type Wood/Frame
New Construction false
Schools
Elementary Schools Newlon
Middle Schools Kepner
High Schools West
School District Denver District 1
Others
Senior Community false
Tax ID 507228038
SqFt Source Assessor
Special Listing Condition Private Owner







