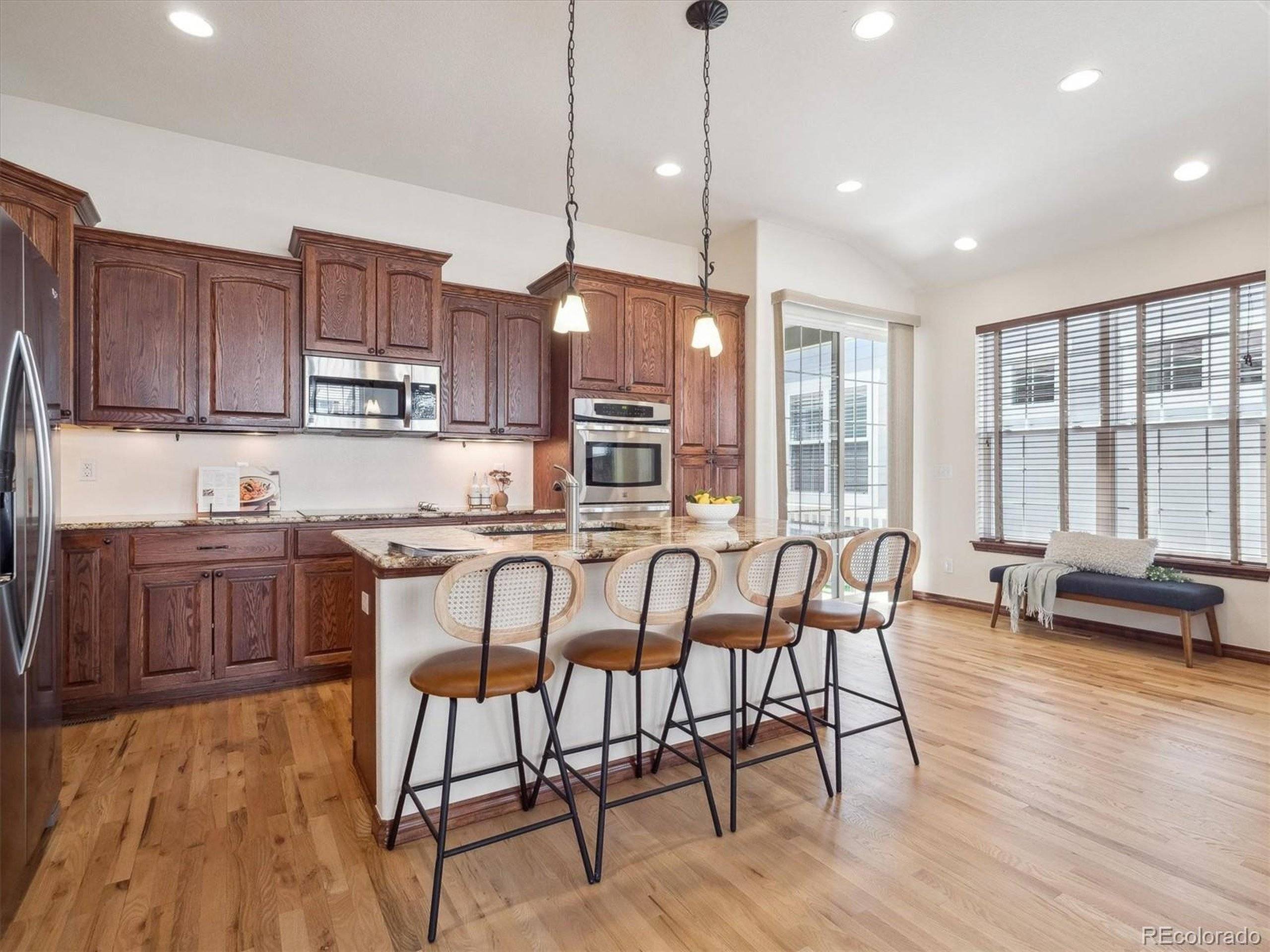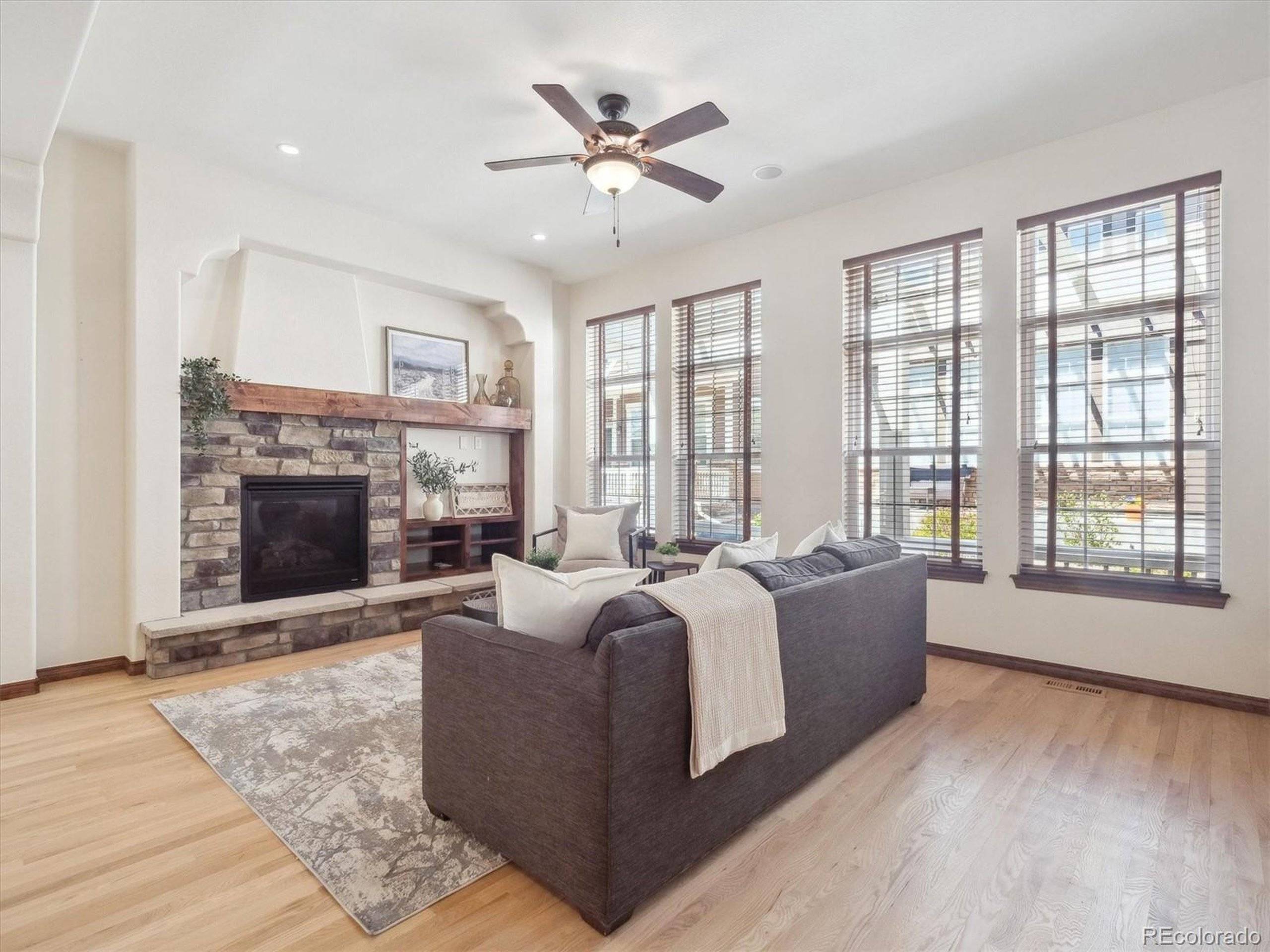3 Beds
4 Baths
2,801 SqFt
3 Beds
4 Baths
2,801 SqFt
Key Details
Property Type Single Family Home
Sub Type Residential-Detached
Listing Status Active
Purchase Type For Sale
Square Footage 2,801 sqft
Subdivision Dancing Willows
MLS Listing ID 8106285
Style Patio Home
Bedrooms 3
Full Baths 3
Half Baths 1
HOA Fees $180/mo
HOA Y/N true
Abv Grd Liv Area 2,801
Year Built 2011
Annual Tax Amount $6,884
Lot Size 3,920 Sqft
Acres 0.09
Property Sub-Type Residential-Detached
Source REcolorado
Property Description
Upstairs, enjoy a loft with built-in speakers and sound system, a third bedroom with walk-in closet, and a full bath-ideal for guests or a second office. Three outdoor living spaces offer tranquil settings for relaxing or entertaining, surrounded by lush, mature landscaping. Additional features include: Over $60K in improvements, New exterior paint (April 2024), Finished 2-car garage with epoxy floors, Security system, Neutral designer palette, 1,118 sq ft unfinished basement for future customization. Located in a prime Littleton location with easy access to Hwy 285, C-470, Red Rocks, dining, shopping, and parks. This is luxury lock-and-leave living at its finest-don't miss your opportunity to own in Dancing Willows!
Location
State CO
County Jefferson
Community Clubhouse, Pool, Playground, Park, Hiking/Biking Trails
Area Metro Denver
Zoning P-D
Direction Google
Rooms
Basement Full, Unfinished, Crawl Space
Primary Bedroom Level Main
Master Bedroom 12x17
Bedroom 2 Main 12x12
Bedroom 3 Upper
Interior
Interior Features Eat-in Kitchen, Open Floorplan, Pantry, Walk-In Closet(s), Loft, Kitchen Island
Heating Forced Air, Humidity Control
Cooling Central Air, Ceiling Fan(s)
Fireplaces Type Gas Logs Included, Family/Recreation Room Fireplace, Single Fireplace
Fireplace true
Window Features Window Coverings,Double Pane Windows
Appliance Double Oven, Dishwasher, Refrigerator, Microwave, Disposal
Laundry Main Level
Exterior
Garage Spaces 2.0
Community Features Clubhouse, Pool, Playground, Park, Hiking/Biking Trails
Utilities Available Electricity Available
Roof Type Composition
Street Surface Paved
Porch Patio
Building
Faces West
Story 2
Foundation Slab
Sewer City Sewer, Public Sewer
Water City Water
Level or Stories Two
Structure Type Wood/Frame,Stone,Wood Siding
New Construction false
Schools
Elementary Schools Mount Carbon
Middle Schools Summit Ridge
High Schools Dakota Ridge
School District Jefferson County R-1
Others
HOA Fee Include Trash,Snow Removal
Senior Community false
SqFt Source Assessor
Virtual Tour https://www.zillow.com/view-3d-home/9a5aa834-8b6a-4050-91f6-90f4d9b1a6c3?setAttribution=mls&wl=true







