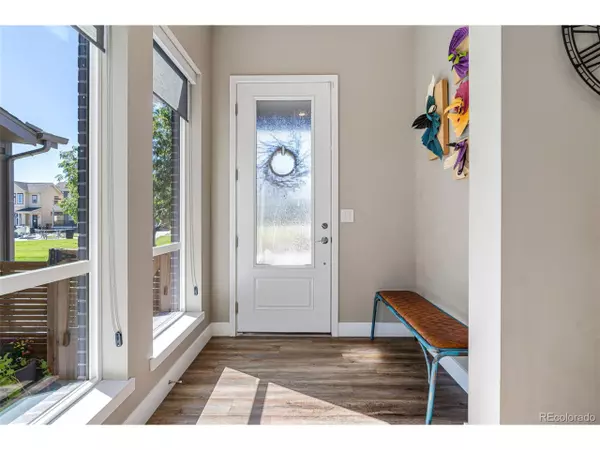
3 Beds
4 Baths
3,072 SqFt
3 Beds
4 Baths
3,072 SqFt
Key Details
Property Type Single Family Home
Sub Type Residential-Detached
Listing Status Pending
Purchase Type For Sale
Square Footage 3,072 sqft
Subdivision Midtown At Clear Creek
MLS Listing ID 3697110
Bedrooms 3
Full Baths 1
Half Baths 1
Three Quarter Bath 2
HOA Fees $82/mo
HOA Y/N true
Abv Grd Liv Area 2,110
Originating Board REcolorado
Year Built 2017
Annual Tax Amount $7,753
Lot Size 3,484 Sqft
Acres 0.08
Property Description
Location
State CO
County Adams
Area Metro Denver
Rooms
Basement Partially Finished, Built-In Radon
Primary Bedroom Level Upper
Master Bedroom 12x14
Bedroom 2 Upper 12x14
Bedroom 3 Basement 12x13
Interior
Interior Features Study Area, Walk-In Closet(s)
Heating Forced Air, Humidity Control
Cooling Central Air
Window Features Window Coverings
Appliance Self Cleaning Oven, Dishwasher, Refrigerator, Washer, Dryer, Microwave, Disposal
Laundry Upper Level
Exterior
Garage Spaces 2.0
Fence Fenced
Utilities Available Natural Gas Available, Electricity Available
View Mountain(s)
Roof Type Composition
Street Surface Paved
Handicap Access Level Lot
Porch Patio
Building
Lot Description Gutters, Lawn Sprinkler System, Level, Abuts Private Open Space
Faces West
Story 2
Sewer City Sewer, Public Sewer
Water City Water
Level or Stories Two
Structure Type Brick/Brick Veneer,Stucco,Concrete
New Construction false
Schools
Elementary Schools Trailside Academy
Middle Schools Trailside Academy
High Schools Global Lead. Acad. K-12
School District Mapleton R-1
Others
Senior Community false
SqFt Source Assessor
Special Listing Condition Private Owner


"My job is to find and attract mastery-based agents to the office, protect the culture, and make sure everyone is happy! "






