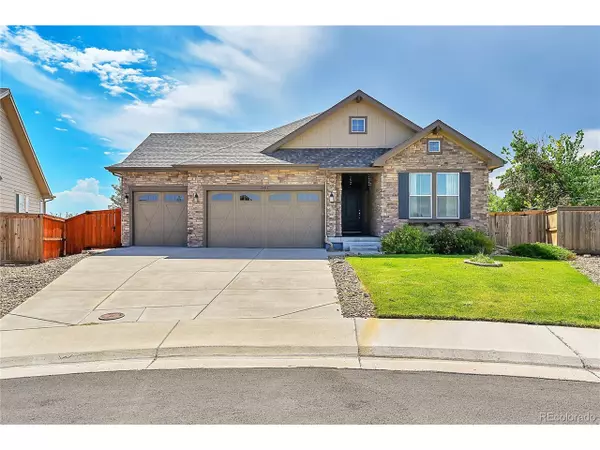3 Beds
2 Baths
1,952 SqFt
3 Beds
2 Baths
1,952 SqFt
Key Details
Property Type Single Family Home
Sub Type Residential-Detached
Listing Status Active
Purchase Type For Sale
Square Footage 1,952 sqft
Subdivision Cundall Farms
MLS Listing ID 3293132
Style Ranch
Bedrooms 3
Full Baths 2
HOA Fees $47/mo
HOA Y/N true
Abv Grd Liv Area 1,952
Originating Board REcolorado
Year Built 2015
Annual Tax Amount $6,791
Lot Size 10,454 Sqft
Acres 0.24
Property Description
The kitchen is perfect for cooking for a crowd, with double ovens, a large pantry, and an island with seating. The open floor plan offers plenty of room for everyone to relax. The family room has a cozy gas fireplace, great for keeping warm in the winter.
The master bedroom is separate from the other two bedrooms and comes with its own bathroom and large closet. The other two bedrooms share a full bathroom, and there's a flexible room that's perfect for working from home or remote learning.
Outside, there's a covered deck with durable Trex-style decking and a concrete pad, ideal for setting up a dining area or fire pit. Other perks include main-floor laundry and an attached three-car garage.
The large, unfinished basement gives you plenty of room for storage or the chance to turn it into a game room or extra living space. There are lots of possibilities! Come see it for yourself.
Location
State CO
County Adams
Area Metro Denver
Rooms
Basement Unfinished
Primary Bedroom Level Main
Bedroom 2 Main
Bedroom 3 Main
Interior
Heating Forced Air
Cooling Central Air
Appliance Dishwasher, Refrigerator, Washer, Dryer, Microwave, Disposal
Laundry Main Level
Exterior
Garage Spaces 3.0
Roof Type Fiberglass
Building
Story 1
Sewer Other Water/Sewer, Community
Water City Water, Other Water/Sewer
Level or Stories One
Structure Type Wood/Frame,Brick/Brick Veneer
New Construction false
Schools
Elementary Schools Silver Creek
Middle Schools Rocky Top
High Schools Mountain Range
School District Adams 12 5 Star Schl
Others
Senior Community false
SqFt Source Assessor
Special Listing Condition Private Owner

"My job is to find and attract mastery-based agents to the office, protect the culture, and make sure everyone is happy! "






