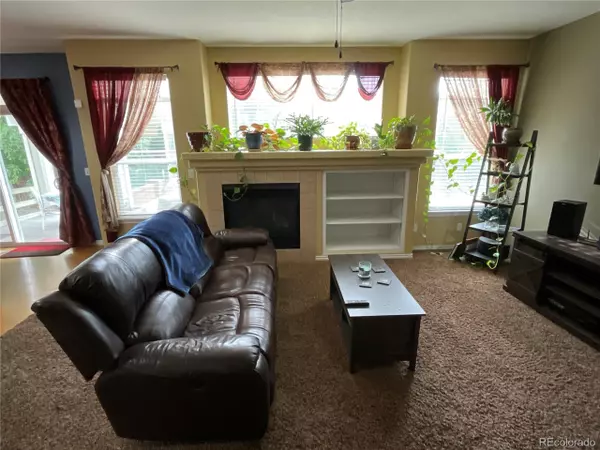
4 Beds
4 Baths
2,654 SqFt
4 Beds
4 Baths
2,654 SqFt
Key Details
Property Type Single Family Home
Sub Type Residential-Detached
Listing Status Active
Purchase Type For Sale
Square Footage 2,654 sqft
Subdivision The Broadlands
MLS Listing ID 1930006
Style Contemporary/Modern
Bedrooms 4
Full Baths 3
Half Baths 1
HOA Fees $67/qua
HOA Y/N true
Abv Grd Liv Area 2,654
Originating Board REcolorado
Year Built 2004
Annual Tax Amount $6,171
Lot Size 8,712 Sqft
Acres 0.2
Property Description
Location
State CO
County Broomfield
Community Clubhouse, Pool, Playground
Area Broomfield
Zoning PUD
Rooms
Basement Unfinished
Primary Bedroom Level Upper
Bedroom 2 Upper
Bedroom 3 Upper
Bedroom 4 Upper
Interior
Interior Features Eat-in Kitchen, Pantry, Walk-In Closet(s)
Heating Forced Air
Cooling Central Air, Ceiling Fan(s)
Fireplaces Type Family/Recreation Room Fireplace, Primary Bedroom
Fireplace true
Appliance Self Cleaning Oven, Refrigerator, Washer, Dryer, Microwave, Disposal
Exterior
Exterior Feature Gas Grill
Garage Spaces 2.0
Fence Fenced
Community Features Clubhouse, Pool, Playground
Roof Type Composition
Street Surface Paved
Porch Patio
Building
Lot Description Lawn Sprinkler System, Corner Lot
Story 2
Sewer City Sewer, Public Sewer
Water City Water
Level or Stories Two
Structure Type Brick/Brick Veneer,Wood Siding
New Construction false
Schools
Elementary Schools Meridian
Middle Schools Westlake
High Schools Legacy
School District Adams 12 5 Star Schl
Others
Senior Community false
SqFt Source Assessor
Special Listing Condition Private Owner


"My job is to find and attract mastery-based agents to the office, protect the culture, and make sure everyone is happy! "






